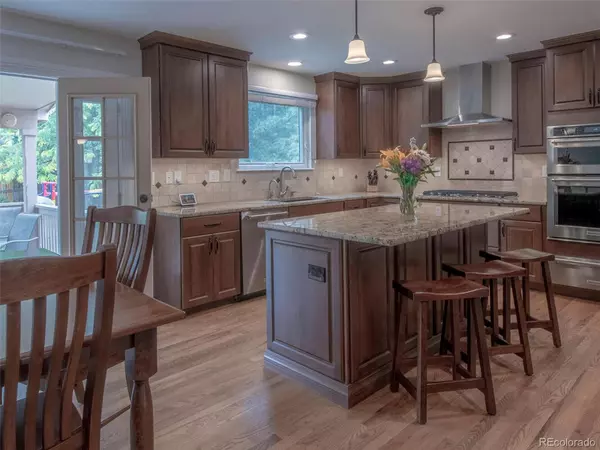$950,000
$999,999
5.0%For more information regarding the value of a property, please contact us for a free consultation.
4 Beds
4 Baths
4,032 SqFt
SOLD DATE : 09/30/2022
Key Details
Sold Price $950,000
Property Type Single Family Home
Sub Type Single Family Residence
Listing Status Sold
Purchase Type For Sale
Square Footage 4,032 sqft
Price per Sqft $235
Subdivision Green Mountain Village
MLS Listing ID 3497624
Sold Date 09/30/22
Style Traditional
Bedrooms 4
Full Baths 2
Three Quarter Bath 2
Condo Fees $262
HOA Fees $21
HOA Y/N Yes
Originating Board recolorado
Year Built 1993
Annual Tax Amount $3,900
Tax Year 2020
Lot Size 8,276 Sqft
Acres 0.19
Property Description
New Price!! For comparison, see recent sale at 14242 W Evans Circle, sold 6/1/22 for $1,230,000! Built in 1993 by quality builder Village Homes and situated on a quiet cul-de-sac, this traditional 4-bedroom, 4-bath home has been lovingly remodeled and upgraded. Kitchen includes granite island and counters, beautiful newer cabinetry, stainless KitchenAid appliances including gas range, wall oven, warming drawer, dishwasher, and stylish range hood. All baths and laundry have also been remodeled with newer cabinets and granite countertops. Basement was finished with a similar aesthetic for unsurpassed flow throughout. Quality Anderson windows and HVAC including central air filtration system. Main floor bedroom doubles as a perfect home office for remote work. Covered north-facing deck is perfect for enjoying cool summer evenings. South facing driveway practically shovels itself when the snow flies! Location is a hop, skip and a jump to C-470, Federal Center, and 6th Ave. for commuting or taking in a show downtown. So much to enjoy nearby, including hiking Green Mountain, boating and more at Bear Creek Lake Park, Dinosaur Ridge, Red Rocks, several golf courses, hiking and biking trails, and more - you'll never want to leave! Come see why so many have discovered the Bear Creek Corridor of Lakewood, where you can live, work and play all in one place!
Location
State CO
County Jefferson
Zoning PUD
Rooms
Basement Finished, Full
Main Level Bedrooms 1
Interior
Interior Features Built-in Features, Ceiling Fan(s), Eat-in Kitchen, Entrance Foyer, Five Piece Bath, Granite Counters, High Ceilings, High Speed Internet, Jack & Jill Bathroom, Kitchen Island, Open Floorplan, Pantry, Primary Suite, Radon Mitigation System, Smart Lights, Smart Thermostat, Smoke Free, Solid Surface Counters, Stone Counters, Utility Sink, Vaulted Ceiling(s), Walk-In Closet(s), Wet Bar
Heating Forced Air
Cooling Central Air
Flooring Carpet, Tile, Wood
Fireplaces Number 2
Fireplaces Type Basement, Family Room, Gas Log
Equipment Air Purifier
Fireplace Y
Appliance Cooktop, Dishwasher, Disposal, Double Oven, Gas Water Heater, Microwave, Range, Range Hood, Refrigerator, Warming Drawer
Laundry In Unit
Exterior
Exterior Feature Private Yard
Garage Concrete, Exterior Access Door, Tandem
Garage Spaces 3.0
Fence Full
Utilities Available Electricity Connected, Internet Access (Wired), Natural Gas Connected, Phone Connected
View Mountain(s)
Roof Type Composition
Parking Type Concrete, Exterior Access Door, Tandem
Total Parking Spaces 3
Garage Yes
Building
Lot Description Cul-De-Sac, Landscaped, Level, Master Planned, Near Public Transit, Sprinklers In Front, Sprinklers In Rear
Story Two
Foundation Concrete Perimeter
Sewer Public Sewer
Water Public
Level or Stories Two
Structure Type Frame
Schools
Elementary Schools Hutchinson
Middle Schools Dunstan
High Schools Green Mountain
School District Jefferson County R-1
Others
Senior Community No
Ownership Individual
Acceptable Financing Cash, Conventional, FHA, Jumbo, VA Loan
Listing Terms Cash, Conventional, FHA, Jumbo, VA Loan
Special Listing Condition None
Pets Description Cats OK, Dogs OK
Read Less Info
Want to know what your home might be worth? Contact us for a FREE valuation!

Our team is ready to help you sell your home for the highest possible price ASAP

© 2024 METROLIST, INC., DBA RECOLORADO® – All Rights Reserved
6455 S. Yosemite St., Suite 500 Greenwood Village, CO 80111 USA
Bought with RE/MAX Professionals

Making real estate fun, simple and stress-free!






