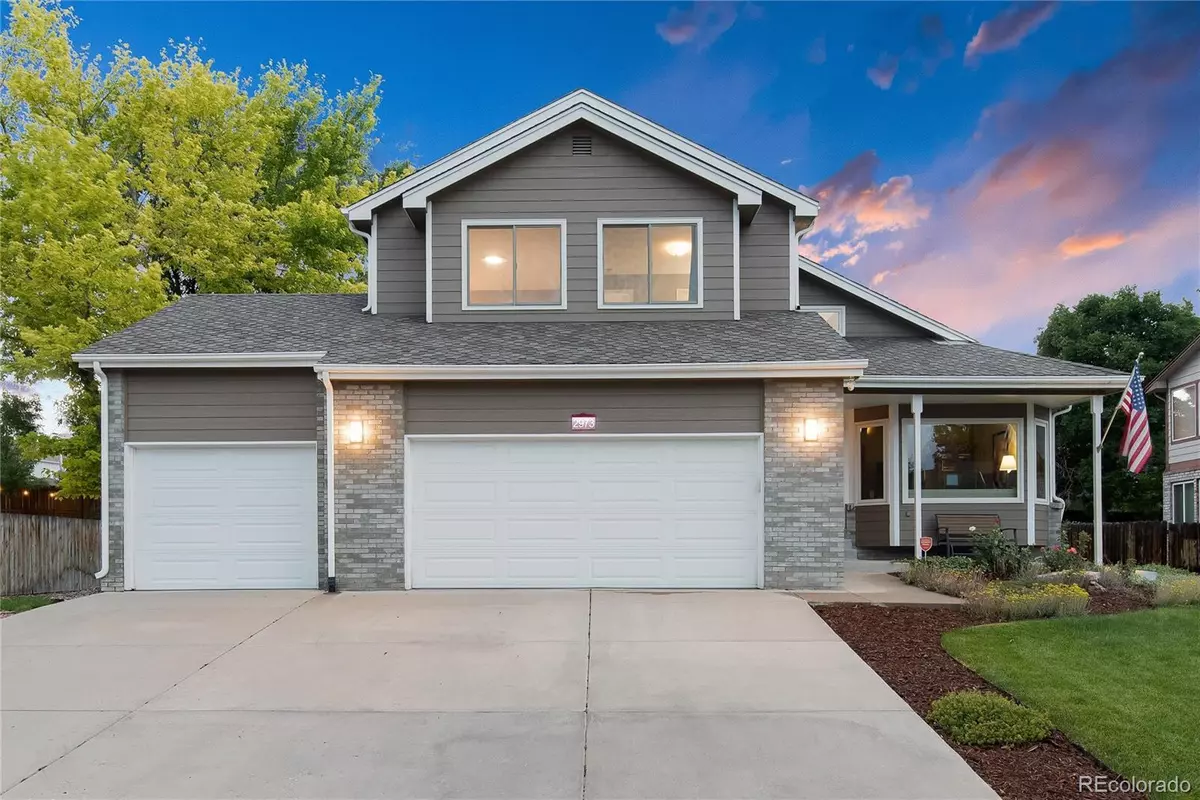$800,000
$795,000
0.6%For more information regarding the value of a property, please contact us for a free consultation.
4 Beds
4 Baths
3,076 SqFt
SOLD DATE : 09/15/2022
Key Details
Sold Price $800,000
Property Type Single Family Home
Sub Type Single Family Residence
Listing Status Sold
Purchase Type For Sale
Square Footage 3,076 sqft
Price per Sqft $260
Subdivision Highlands 460
MLS Listing ID 4394278
Sold Date 09/15/22
Style Contemporary
Bedrooms 4
Full Baths 2
Half Baths 1
Three Quarter Bath 1
Condo Fees $40
HOA Fees $3/ann
HOA Y/N Yes
Originating Board recolorado
Year Built 1992
Annual Tax Amount $4,551
Tax Year 2021
Lot Size 8,276 Sqft
Acres 0.19
Property Description
SOUTH SUBURBAN STUNNER!! This is your chance to be just the second owner of this Semi-custom home backing to a greenbelt in the highly sought-after HIGHLANDS 460 neighborhood!! This beautiful home features 4 bedrooms, 4 bathrooms, and just over 3800 total SQFT. The pride of ownership with be evident from the second you pull up and see the newer paint and updated Renewal by Anderson windows. Enter the home to find a large office with bay windows and gleaming hardwoods that lead past the dining room to the heart of this open concept floorplan with vaulted ceilings and ample windows to allow for tons of natural light. The kitchen with 5 burner gas range, stainless steel appliances, and the amount of counter and cabinet space will wow anyone that enjoys cooking and entertaining. Head down the long hallway past the laundry and guest bath to arrive at your new main floor suite with vaulted ceilings and your own access to the huge back deck that backs to a large greenbelt. You will also fall in love with the updated primary 5-piece bathroom that includes raised granite countertops, heated floors, and a large walk-in closet. Upstairs you will find a nice sized loft overlooking the family room, a full bathroom, and two great sized secondary bedrooms both with walk-in closets. The possibilities in the basement are endless with a 3/4 bath and bonus room/4th bedroom along with the 700+SQFT unfinished for storage/workshop or finish for even more finished SQFT. AWARD WINNING SCHOOLS...15 MINUTES TO DENVER TECH CENTER...30 MINUTES TO DOWNTOWN DENVER. Come see for yourself all this wonderful property and location have to offer!!! Information provided her is from sources deemed reliable but not guaranteed and is provided without the intention that any buyer rely upon it. Listing Broker takes no responsibility for its accuracy and all information must be independently verified by buyers.
Location
State CO
County Arapahoe
Rooms
Basement Full
Main Level Bedrooms 1
Interior
Interior Features Ceiling Fan(s), Eat-in Kitchen, Five Piece Bath, Granite Counters, High Ceilings, Kitchen Island, Open Floorplan, Primary Suite, Smoke Free, Utility Sink, Vaulted Ceiling(s), Walk-In Closet(s)
Heating Forced Air
Cooling Central Air
Flooring Carpet, Tile, Wood
Fireplaces Number 1
Fireplaces Type Family Room
Fireplace Y
Appliance Dishwasher, Dryer, Gas Water Heater, Microwave, Oven, Range, Refrigerator, Washer
Laundry In Unit
Exterior
Exterior Feature Lighting, Rain Gutters
Garage Concrete, Dry Walled, Exterior Access Door, Insulated Garage, Lighted, Oversized
Garage Spaces 3.0
Fence Partial
Utilities Available Electricity Connected, Natural Gas Connected
Roof Type Other
Parking Type Concrete, Dry Walled, Exterior Access Door, Insulated Garage, Lighted, Oversized
Total Parking Spaces 3
Garage Yes
Building
Lot Description Greenbelt, Landscaped, Master Planned, Near Public Transit, Sprinklers In Front, Sprinklers In Rear
Story Two
Foundation Concrete Perimeter
Sewer Public Sewer
Water Public
Level or Stories Two
Structure Type Frame, Wood Siding
Schools
Elementary Schools Highland
Middle Schools Powell
High Schools Arapahoe
School District Littleton 6
Others
Senior Community No
Ownership Individual
Acceptable Financing Cash, Conventional, VA Loan
Listing Terms Cash, Conventional, VA Loan
Special Listing Condition None
Read Less Info
Want to know what your home might be worth? Contact us for a FREE valuation!

Our team is ready to help you sell your home for the highest possible price ASAP

© 2024 METROLIST, INC., DBA RECOLORADO® – All Rights Reserved
6455 S. Yosemite St., Suite 500 Greenwood Village, CO 80111 USA
Bought with Milehimodern

Making real estate fun, simple and stress-free!






