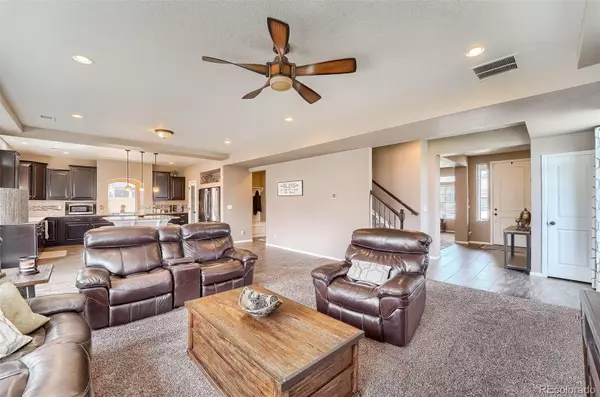$680,000
$670,000
1.5%For more information regarding the value of a property, please contact us for a free consultation.
4 Beds
3 Baths
3,395 SqFt
SOLD DATE : 09/08/2022
Key Details
Sold Price $680,000
Property Type Single Family Home
Sub Type Single Family Residence
Listing Status Sold
Purchase Type For Sale
Square Footage 3,395 sqft
Price per Sqft $200
Subdivision Green Valley Ranch
MLS Listing ID 4893828
Sold Date 09/08/22
Bedrooms 4
Full Baths 2
Half Baths 1
HOA Y/N No
Originating Board recolorado
Year Built 2016
Annual Tax Amount $4,182
Tax Year 2021
Lot Size 9,147 Sqft
Acres 0.21
Property Description
This stunning, fully-fenced corner lot has so much to offer. Four bedrooms, two and a half bathrooms, bonus room, seperate office space, and a full third story media room/gym/craft/playroom! 3,395 sqaure feet of functional space designed for modern living. High ceilings and an open floor plan make this home a must see! Huge kitchen island, granite counters, stainless appliances, and upgraded cabinets are just the begining of this phenominal kitchen. It also has a walk-in pantry, tons of storage, and a gas range. All the bedrooms are upstairs. The spacious and well-appointed primary suite doesn't share walls with the other bedrooms so privacy is abundant. The gorgeous en suite primary bathroom is beautifully tiled, has duel sinks, and a seperate water closet. The primary walk-in closet is spacious and functional, just waiting to be filled. Three addtional bedrooms, bonus/media room, and laundry round out the second floor. Lots of storage and closest space in each bedroom make this home a dream. The third story 'loft area' is a huge blank canvas. Family room for Broncos games or gaming sessions, workout equipment or additional desks for homework are just a few ways to utilize this massive bonus area! The backyard is an entertainer's paradise with a back patio, spacious lawn, and seperate concrete patio with pergola. This home is walking distance to the Green Valley Ranch Public Library, schools, public transit, restuarants, shopping, hotels, and entertainment.
Location
State CO
County Denver
Zoning R-MU-20
Interior
Interior Features Built-in Features, Ceiling Fan(s), Eat-in Kitchen, Entrance Foyer, Granite Counters, High Ceilings, High Speed Internet, Kitchen Island, Open Floorplan, Pantry, Primary Suite, Smoke Free, Walk-In Closet(s)
Heating Forced Air
Cooling Central Air
Flooring Carpet
Fireplace N
Appliance Dishwasher, Disposal, Gas Water Heater, Microwave, Oven, Range, Refrigerator
Laundry In Unit
Exterior
Exterior Feature Lighting, Private Yard, Rain Gutters
Garage Concrete, Dry Walled, Insulated Garage, Lighted
Fence Full
Utilities Available Cable Available, Electricity Available, Electricity Connected, Internet Access (Wired), Natural Gas Available, Natural Gas Connected, Phone Available
Roof Type Composition
Parking Type Concrete, Dry Walled, Insulated Garage, Lighted
Total Parking Spaces 2
Garage No
Building
Lot Description Corner Lot, Irrigated, Landscaped, Level, Master Planned, Near Public Transit, Sprinklers In Front, Sprinklers In Rear
Story Two
Sewer Public Sewer
Water Public
Level or Stories Two
Structure Type Vinyl Siding
Schools
Elementary Schools Omar D. Blair Charter School
Middle Schools Dr. Martin Luther King
High Schools Dr. Martin Luther King
School District Denver 1
Others
Senior Community No
Ownership Individual
Acceptable Financing 1031 Exchange, Cash, Conventional, FHA, VA Loan
Listing Terms 1031 Exchange, Cash, Conventional, FHA, VA Loan
Special Listing Condition None
Pets Description Yes
Read Less Info
Want to know what your home might be worth? Contact us for a FREE valuation!

Our team is ready to help you sell your home for the highest possible price ASAP

© 2024 METROLIST, INC., DBA RECOLORADO® – All Rights Reserved
6455 S. Yosemite St., Suite 500 Greenwood Village, CO 80111 USA
Bought with Keller Williams Realty Success

Making real estate fun, simple and stress-free!






