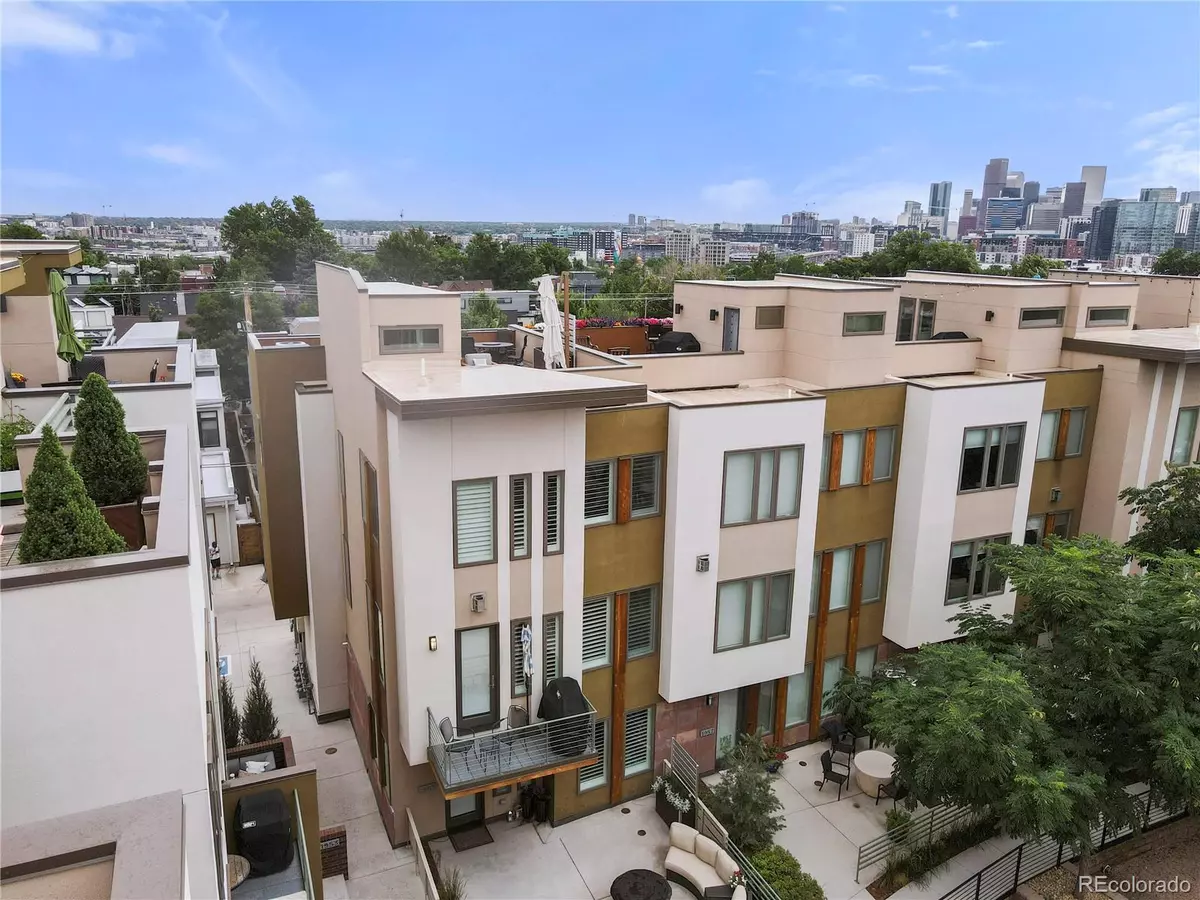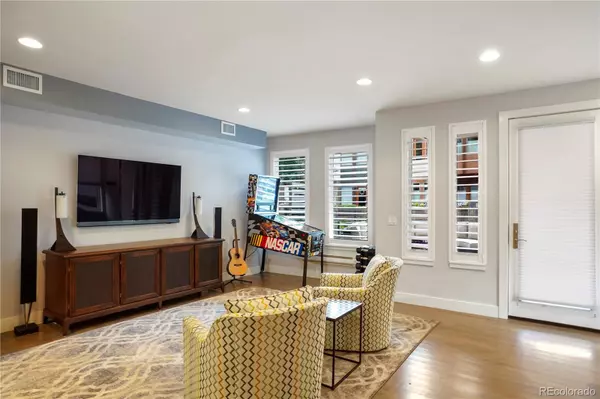$1,250,000
$1,295,000
3.5%For more information regarding the value of a property, please contact us for a free consultation.
3 Beds
3 Baths
2,637 SqFt
SOLD DATE : 09/01/2022
Key Details
Sold Price $1,250,000
Property Type Multi-Family
Sub Type Multi-Family
Listing Status Sold
Purchase Type For Sale
Square Footage 2,637 sqft
Price per Sqft $474
Subdivision Lohi
MLS Listing ID 4982025
Sold Date 09/01/22
Bedrooms 3
Full Baths 2
Half Baths 1
Condo Fees $450
HOA Fees $450/mo
HOA Y/N Yes
Abv Grd Liv Area 2,637
Originating Board recolorado
Year Built 2014
Annual Tax Amount $4,973
Tax Year 2021
Property Description
Perfect location with an amazing view. Live in the heart of LoHi! This zero maintenance, end unit townhome is modern, spacious, and thoughtfully updated; located just steps from everything the Lower Highlands has to offer. Enter into the large den/ flex room with a full wet bar perfect for media room, gym, or a secondary living space. On the main floor, find your dream kitchen perfect for entertaining with top of the line appliances, quartz countertops, & an expansive center island adjacent to the living room. A half bath separates the open kitchen/ living room with the light filled dining room, complete with a fireplace. Up one more floor there are 2 bedrooms sharing a full bath, a side by side laundry closet, & the large primary suite which is complete with an updated five-piece bath and walk-in closet. At the top of this home, you'll find an additional wet bar before stepping out on to the massive rooftop deck (over 700 sq/ft) with EPA hardwood deck flooring where you can enjoy the truly spectacular 360 degree city and mountain views. Plenty of room for gardening, grill, fire pit, & outdoor dining.
Location
State CO
County Denver
Zoning PUD
Interior
Interior Features Eat-in Kitchen, Five Piece Bath, High Ceilings, Kitchen Island, Open Floorplan, Quartz Counters, Walk-In Closet(s), Wet Bar
Heating Forced Air, Natural Gas
Cooling Central Air
Flooring Carpet, Tile, Wood
Fireplaces Number 1
Fireplaces Type Gas Log
Fireplace Y
Appliance Bar Fridge, Dishwasher, Disposal, Dryer, Microwave, Oven, Refrigerator, Washer
Laundry Laundry Closet
Exterior
Exterior Feature Balcony
Garage Insulated Garage
Garage Spaces 2.0
View City, Mountain(s)
Roof Type Other
Total Parking Spaces 2
Garage Yes
Building
Sewer Public Sewer
Level or Stories Three Or More
Structure Type Cement Siding, Concrete, Frame, Stucco
Schools
Elementary Schools Bryant-Webster
Middle Schools Skinner
High Schools North
School District Denver 1
Others
Senior Community No
Ownership Individual
Acceptable Financing Cash, Conventional, Jumbo
Listing Terms Cash, Conventional, Jumbo
Special Listing Condition None
Pets Description Cats OK, Dogs OK
Read Less Info
Want to know what your home might be worth? Contact us for a FREE valuation!

Our team is ready to help you sell your home for the highest possible price ASAP

© 2024 METROLIST, INC., DBA RECOLORADO® – All Rights Reserved
6455 S. Yosemite St., Suite 500 Greenwood Village, CO 80111 USA
Bought with Thrive Real Estate Group

Making real estate fun, simple and stress-free!






