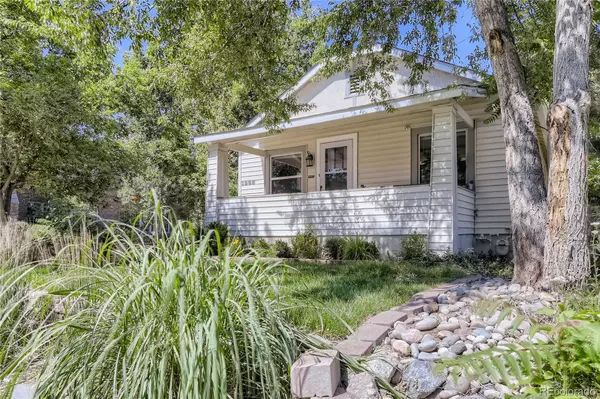$838,000
$834,900
0.4%For more information regarding the value of a property, please contact us for a free consultation.
3 Beds
2 Baths
1,677 SqFt
SOLD DATE : 08/16/2022
Key Details
Sold Price $838,000
Property Type Single Family Home
Sub Type Single Family Residence
Listing Status Sold
Purchase Type For Sale
Square Footage 1,677 sqft
Price per Sqft $499
Subdivision Du Platt Park
MLS Listing ID 2185547
Sold Date 08/16/22
Style Bungalow
Bedrooms 3
Full Baths 2
HOA Y/N No
Originating Board recolorado
Year Built 1926
Annual Tax Amount $3,070
Tax Year 2021
Lot Size 4,791 Sqft
Acres 0.11
Property Description
Fantastic Location! Fully Updated 3 Bed, 2 Full Bath, w/ 2 Car Garage. This charming bungalow is just steps from Wash Park, DU Campus, Platt Park - South Pearl Street & Light Rail. Elevated corner lot w/extensive professional landscape front & back affords privacy & serene enjoyment from the expansive multiple updated outdoor entertainment areas. Enjoy the breeze while observing nature from the spacious covered front porch. Newly landscaped backyard features a large stamped concrete patio perfect for entertaining. Recently updated sprinkler system front & back. New Roof 2019. Updated electrical. New water service line installed from city tap. Inside, you are greeted with an open floor plan and a large, bright living room that flows into the spacious formal dining area. Large updated chef’s kitchen features expansive granite countertops & large bar area, generous pantry w/ample storage, gas stove and nearly new stainless steel appliances. The kitchen is open to the large family room that features vaulted ceilings, a gas fireplace, and is the perfect gathering spot! The generously sized primary bedroom features a large walk-in closet & updated en-suite bathroom. The second and third bedrooms feature large closets. Both full bathrooms are updated with modern finishes. Updated but original charm still abounds, as evident in the beautiful exposed brickwork and gleaming hardwood floors throughout. A convenient mud room with ample storage awaits at the rear entrance, especially convenient when coming in from the garage. Remodeled basement includes generous flex space, laundry/utility room with nearly new washer/dryer, and a large separate storage room. Basement flex space could potentially be used as an additional living space, for exercise equipment, or as a play room. Detached 2 car garage w/new floor coating. Smart Nest thermostat and option for use of the installed security system. This home has it all, see it today!
Location
State CO
County Denver
Zoning U-SU-C
Rooms
Basement Finished, Partial
Main Level Bedrooms 3
Interior
Interior Features Ceiling Fan(s), Eat-in Kitchen, Granite Counters, High Speed Internet, In-Law Floor Plan, Open Floorplan, Pantry, Primary Suite, Smart Thermostat, Vaulted Ceiling(s), Walk-In Closet(s)
Heating Forced Air, Natural Gas
Cooling Central Air
Flooring Tile, Wood
Fireplaces Number 1
Fireplaces Type Family Room, Gas
Fireplace Y
Appliance Bar Fridge, Dishwasher, Disposal, Dryer, Microwave, Oven, Range, Refrigerator, Washer
Exterior
Exterior Feature Garden, Private Yard, Rain Gutters, Smart Irrigation
Garage Concrete, Exterior Access Door, Floor Coating, Lighted
Garage Spaces 2.0
Fence Full
Utilities Available Electricity Connected, Natural Gas Connected
Roof Type Composition
Parking Type Concrete, Exterior Access Door, Floor Coating, Lighted
Total Parking Spaces 2
Garage No
Building
Lot Description Corner Lot, Irrigated, Landscaped, Level, Many Trees, Near Public Transit, Sprinklers In Front, Sprinklers In Rear
Story One
Sewer Public Sewer
Water Public
Level or Stories One
Structure Type Concrete, Frame
Schools
Elementary Schools Asbury
Middle Schools Grant
High Schools South
School District Denver 1
Others
Senior Community No
Ownership Corporation/Trust
Acceptable Financing Cash, Conventional, FHA, Jumbo, VA Loan
Listing Terms Cash, Conventional, FHA, Jumbo, VA Loan
Special Listing Condition None
Read Less Info
Want to know what your home might be worth? Contact us for a FREE valuation!

Our team is ready to help you sell your home for the highest possible price ASAP

© 2024 METROLIST, INC., DBA RECOLORADO® – All Rights Reserved
6455 S. Yosemite St., Suite 500 Greenwood Village, CO 80111 USA
Bought with Corcoran Perry & Co.

Making real estate fun, simple and stress-free!






