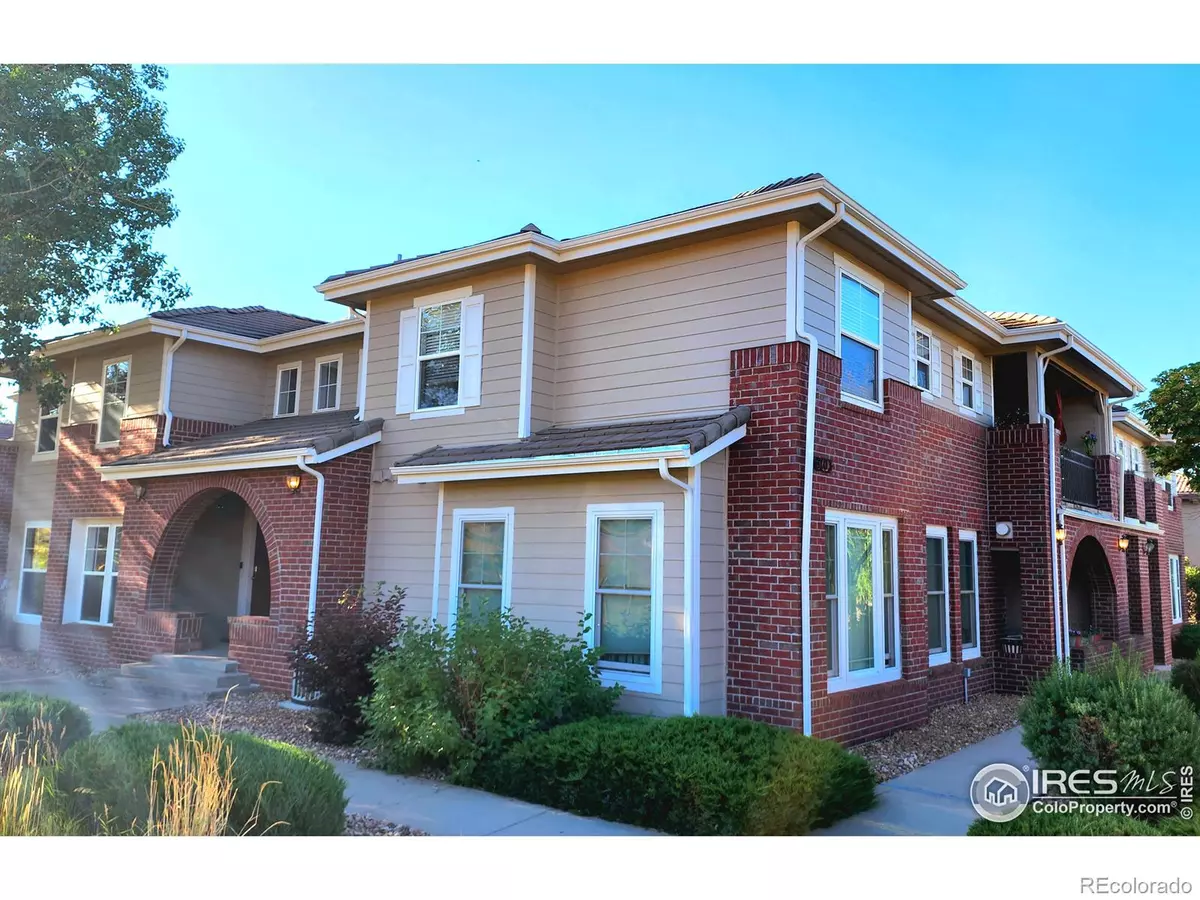$479,000
$479,000
For more information regarding the value of a property, please contact us for a free consultation.
3 Beds
3 Baths
1,460 SqFt
SOLD DATE : 07/29/2022
Key Details
Sold Price $479,000
Property Type Condo
Sub Type Condominium
Listing Status Sold
Purchase Type For Sale
Square Footage 1,460 sqft
Price per Sqft $328
Subdivision Prairie Ridge At Saddle Rock East
MLS Listing ID IR969914
Sold Date 07/29/22
Bedrooms 3
Full Baths 2
Half Baths 1
Condo Fees $305
HOA Fees $305/mo
HOA Y/N Yes
Abv Grd Liv Area 1,460
Originating Board recolorado
Year Built 2002
Tax Year 2021
Acres 0.02
Property Description
Completely remodeled modern and rare 3 bed, 3 bath end unit in desirable Prairie Ridge at Saddle Rock East. This immaculately updated home features high end Taj Mahal quartzite in the baths and Java Noir Quartz in the kitchen. Special waterfall finished island with large chef sink and touchless faucet. Beautiful tile backsplash and all stainless steel appliances as well as a large panty/storage area in the kitchen. All new flooring including luxury vinyl plank, carpets, tile, and trim. Fresh paint, door hardware, and premium window coverings. This community features a large outdoor pool, hot tub, and playground. Cannot beat the location which is within minutes to all types of major shopping, fitness, restaurants, with quick easy access to E-470 and biking/walking trails.
Location
State CO
County Arapahoe
Zoning Res
Rooms
Basement None
Interior
Interior Features Kitchen Island, Open Floorplan, Pantry, Walk-In Closet(s)
Heating Forced Air
Cooling Ceiling Fan(s), Central Air
Fireplaces Type Gas, Gas Log
Fireplace N
Appliance Dishwasher, Dryer, Microwave, Oven, Refrigerator, Self Cleaning Oven, Washer
Laundry In Unit
Exterior
Exterior Feature Balcony
Garage Spaces 2.0
Utilities Available Cable Available, Electricity Available, Internet Access (Wired), Natural Gas Available
Roof Type Composition
Total Parking Spaces 2
Garage Yes
Building
Sewer Public Sewer
Water Public
Level or Stories Two
Structure Type Brick,Wood Frame
Schools
Elementary Schools Creekside
Middle Schools Liberty
High Schools Grandview
School District Cherry Creek 5
Others
Ownership Individual
Acceptable Financing Cash, Conventional, FHA, VA Loan
Listing Terms Cash, Conventional, FHA, VA Loan
Pets Allowed Cats OK, Dogs OK
Read Less Info
Want to know what your home might be worth? Contact us for a FREE valuation!

Our team is ready to help you sell your home for the highest possible price ASAP

© 2024 METROLIST, INC., DBA RECOLORADO® – All Rights Reserved
6455 S. Yosemite St., Suite 500 Greenwood Village, CO 80111 USA
Bought with Resident Realty

Making real estate fun, simple and stress-free!






