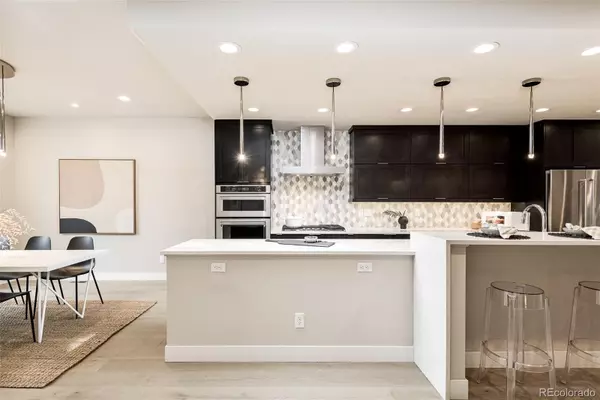$1,635,000
$1,695,000
3.5%For more information regarding the value of a property, please contact us for a free consultation.
4 Beds
5 Baths
3,705 SqFt
SOLD DATE : 09/14/2022
Key Details
Sold Price $1,635,000
Property Type Multi-Family
Sub Type Multi-Family
Listing Status Sold
Purchase Type For Sale
Square Footage 3,705 sqft
Price per Sqft $441
Subdivision Cherry Creek
MLS Listing ID 2750022
Sold Date 09/14/22
Style Urban Contemporary
Bedrooms 4
Full Baths 3
Half Baths 1
Three Quarter Bath 1
HOA Y/N No
Originating Board recolorado
Year Built 2016
Annual Tax Amount $6,715
Tax Year 2021
Lot Size 2,613 Sqft
Acres 0.06
Property Description
Contemporary Cherry Creek Stunner with 4 Outdoor Spaces! Sleek and full of designer touches, this 4 bedroom 5 bath townhouse checks all the boxes. Upon entry from the front private gated and beautifully landscaped courtyard, you are welcomed into a designer’s dream. The dining room space is flooded with natural light and could easily seat 10+ guests, followed by a chef’s kitchen with modern tile backsplash, white quartz countertops, elegant pendant lighting, custom European cabinetry, and Kitchen Aid appliances. A spacious family room with gas fireplace and built-in storage connects to an exquisite private backyard via glass bifold doors. The backyard is an entertaining dream with an automated shade awning and complete Trex decking, plenty of room for BBQing, dining and relaxing! You’ll find the owner’s retreat on the second level complete with a full tiled fireplace, built-in floor to ceiling storage, large windows, and plenty of space for an additional seating area. The ensuite bath features beautiful white quartz countertops, dual sinks and an oversized walk-in shower, and a large walk-in closet with custom built-ins. The laundry is conveniently located between the primary and guest bedrooms. A spacious bedroom with large windows and full bath rounds out the second level. The 3rd floor boasts both a bonus rec area, and an additional private bedroom or study, and bathroom. Both East and West Facing Views on the Rooftop Deck enhance the top level of the home. The finished basement includes a custom wine cellar, bedroom suite, and perfect space for a home gym, or additional storage. No HOA! Walking distance to all that Cherry Creek has to offer!
Location
State CO
County Denver
Zoning G-RH-3
Rooms
Basement Full
Interior
Interior Features Built-in Features, High Ceilings, Kitchen Island, Open Floorplan, Primary Suite, Quartz Counters, Smart Window Coverings, Smoke Free, Walk-In Closet(s)
Heating Forced Air
Cooling Central Air
Flooring Carpet, Tile, Wood
Fireplaces Number 2
Fireplaces Type Family Room, Gas, Primary Bedroom
Fireplace Y
Appliance Cooktop, Dishwasher, Disposal, Oven, Refrigerator
Laundry In Unit
Exterior
Exterior Feature Balcony, Private Yard
Garage Spaces 2.0
Fence Full
Roof Type Other
Total Parking Spaces 2
Garage No
Building
Lot Description Sprinklers In Front
Story Three Or More
Sewer Public Sewer
Level or Stories Three Or More
Structure Type Cedar, Frame, Stucco
Schools
Elementary Schools Steck
Middle Schools Hill
High Schools George Washington
School District Denver 1
Others
Senior Community No
Ownership Individual
Acceptable Financing Cash, Conventional, Jumbo, VA Loan
Listing Terms Cash, Conventional, Jumbo, VA Loan
Special Listing Condition None
Read Less Info
Want to know what your home might be worth? Contact us for a FREE valuation!

Our team is ready to help you sell your home for the highest possible price ASAP

© 2024 METROLIST, INC., DBA RECOLORADO® – All Rights Reserved
6455 S. Yosemite St., Suite 500 Greenwood Village, CO 80111 USA
Bought with The Agency - Denver

Making real estate fun, simple and stress-free!






