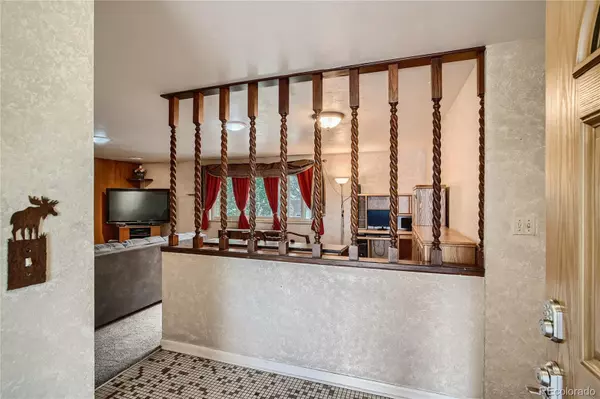$530,000
$530,000
For more information regarding the value of a property, please contact us for a free consultation.
4 Beds
3 Baths
2,527 SqFt
SOLD DATE : 07/12/2022
Key Details
Sold Price $530,000
Property Type Single Family Home
Sub Type Single Family Residence
Listing Status Sold
Purchase Type For Sale
Square Footage 2,527 sqft
Price per Sqft $209
Subdivision Bear Valley
MLS Listing ID 5986764
Sold Date 07/12/22
Style Traditional
Bedrooms 4
Full Baths 1
Three Quarter Bath 2
HOA Y/N No
Originating Board recolorado
Year Built 1962
Annual Tax Amount $2,382
Tax Year 2021
Lot Size 9,147 Sqft
Acres 0.21
Property Description
Check out this 4BR/3BA Bear Valley mid century brick ranch nicely situated on over 1/4 acre lot. Rare find in that this home has 3 main floor bedrooms and 2 baths. Kitchen features granite counter tops, new flooring and backsplash. The master bath is also freshly remodeled. You will love the open floor plan that flows so nicely. Make your way to the basement where there is a large entertainment room, additional 4th bedroom, 3 Bath and large laundry area. Make your way to the oversize sun room where you may enjoy a cup of coffee or just relax. Lots of mature landscaping. Location is amazing- enjoy easy access to Bear Creek trail. Just a few blocks to 285 where you can have easy access to the mountains or downtown.
Location
State CO
County Denver
Zoning S-SU-F
Rooms
Basement Finished, Full
Main Level Bedrooms 3
Interior
Interior Features Ceiling Fan(s), Eat-in Kitchen, Granite Counters, Open Floorplan, Pantry
Heating Radiant
Cooling Evaporative Cooling
Flooring Carpet, Laminate, Wood
Fireplaces Number 1
Fireplaces Type Family Room, Living Room, Wood Burning
Fireplace Y
Appliance Dishwasher, Disposal, Double Oven, Dryer, Gas Water Heater, Microwave, Refrigerator, Washer
Exterior
Exterior Feature Private Yard
Garage Spaces 2.0
Fence Full
Roof Type Composition
Total Parking Spaces 2
Garage Yes
Building
Lot Description Landscaped, Level, Many Trees
Story One
Foundation Slab
Sewer Public Sewer
Water Public
Level or Stories One
Structure Type Brick
Schools
Elementary Schools Traylor Academy
Middle Schools Dsst: College View
High Schools John F. Kennedy
School District Denver 1
Others
Senior Community No
Ownership Individual
Acceptable Financing Cash, Conventional, FHA, VA Loan
Listing Terms Cash, Conventional, FHA, VA Loan
Special Listing Condition None
Read Less Info
Want to know what your home might be worth? Contact us for a FREE valuation!

Our team is ready to help you sell your home for the highest possible price ASAP

© 2024 METROLIST, INC., DBA RECOLORADO® – All Rights Reserved
6455 S. Yosemite St., Suite 500 Greenwood Village, CO 80111 USA
Bought with Colorado Home Realty

Making real estate fun, simple and stress-free!






