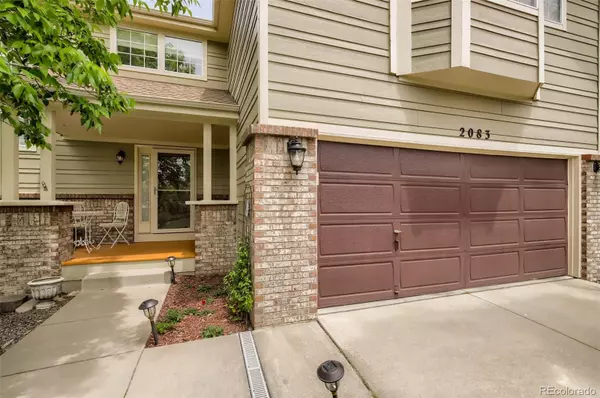$569,000
$569,000
For more information regarding the value of a property, please contact us for a free consultation.
4 Beds
4 Baths
2,274 SqFt
SOLD DATE : 07/25/2022
Key Details
Sold Price $569,000
Property Type Single Family Home
Sub Type Single Family Residence
Listing Status Sold
Purchase Type For Sale
Square Footage 2,274 sqft
Price per Sqft $250
Subdivision Baldwin Park
MLS Listing ID 3404148
Sold Date 07/25/22
Style Contemporary
Bedrooms 4
Full Baths 3
Half Baths 1
HOA Y/N No
Abv Grd Liv Area 1,699
Originating Board recolorado
Year Built 1994
Annual Tax Amount $1,780
Tax Year 2021
Acres 0.13
Property Description
Don't miss out on this beautiful 4 bedroom, 4 bathroom family home in Castle Rock just 4 minutes from the I-25 and less than 5 minutes from downtown Castle Rock. Enjoy the high ceilings as soon as you enter with an open concept gathering room and kitchen with brand new flooring installed throughout main floor. Enjoy hosting your friends with a gas cooktop and the dining area encompassed by a bay window with views of the back yard. The yard features working garden beds and a drip system for watering. The front and back yard are connected to a smart sprinkler system. Keep cool in the summer and warm in the winter with newer, updated, high efficiency water heater, furnace and A/C systems.
Upstairs, you'll find a spacious master bedroom with an en-suite and a his and hers vanity. On the same level, there are 2 additional rooms connected by a Jack & Jill bathroom. The basement is finished and includes a bedroom, bathroom and a spacious area for a family/movie room.
You'll notice driving up to the home that there is a brand new road out front in this wonderful neighborhood that has no HOA, but is incredibly well-maintained by the individuals in this community. A lovely 15 minute walk to an off leash dog park, 10 minute walk to the neighborhoods kids play park and 8 minutes from the sand volleyball court. Don't miss your chance to put down roots in one of the most desirable neighborhoods in Castle Rock!
Location
State CO
County Douglas
Rooms
Basement Daylight, Finished, Full
Interior
Interior Features Ceiling Fan(s), High Ceilings, Jack & Jill Bathroom, Kitchen Island, Smart Thermostat, Smoke Free
Heating Forced Air, Natural Gas
Cooling Attic Fan, Central Air
Flooring Carpet, Laminate
Fireplace N
Appliance Dishwasher, Dryer, Humidifier, Microwave, Refrigerator, Self Cleaning Oven, Washer
Exterior
Exterior Feature Garden, Private Yard, Smart Irrigation
Garage Spaces 2.0
Fence Full
View Mountain(s), Plains
Roof Type Composition
Total Parking Spaces 2
Garage Yes
Building
Foundation Slab
Sewer Public Sewer
Level or Stories Two
Structure Type Frame, Wood Siding
Schools
Elementary Schools South Ridge
Middle Schools Mesa
High Schools Douglas County
School District Douglas Re-1
Others
Senior Community No
Ownership Individual
Acceptable Financing Cash, Conventional, FHA, VA Loan
Listing Terms Cash, Conventional, FHA, VA Loan
Special Listing Condition None
Read Less Info
Want to know what your home might be worth? Contact us for a FREE valuation!

Our team is ready to help you sell your home for the highest possible price ASAP

© 2024 METROLIST, INC., DBA RECOLORADO® – All Rights Reserved
6455 S. Yosemite St., Suite 500 Greenwood Village, CO 80111 USA
Bought with RE/MAX Professionals

Making real estate fun, simple and stress-free!






