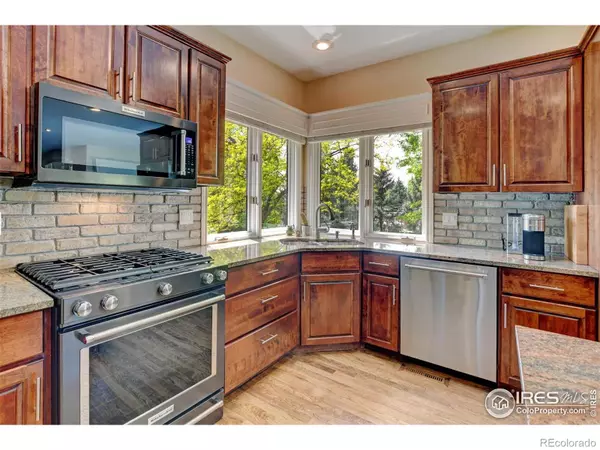$1,605,000
$1,600,000
0.3%For more information regarding the value of a property, please contact us for a free consultation.
5 Beds
4 Baths
5,180 SqFt
SOLD DATE : 07/05/2022
Key Details
Sold Price $1,605,000
Property Type Single Family Home
Sub Type Single Family Residence
Listing Status Sold
Purchase Type For Sale
Square Footage 5,180 sqft
Price per Sqft $309
Subdivision Quail Hill
MLS Listing ID IR967587
Sold Date 07/05/22
Bedrooms 5
Full Baths 2
Half Baths 1
Three Quarter Bath 1
Condo Fees $530
HOA Fees $44/ann
HOA Y/N Yes
Originating Board recolorado
Year Built 1994
Annual Tax Amount $6,893
Tax Year 2021
Lot Size 0.990 Acres
Acres 0.99
Property Description
This estate home is located in the prestigious community of Quail Hill and steps from the coveted McKay Lake with walking trails and open spaces. Located on a quiet Cul-de-sac, this unique 5 bedroom custom home is a lovely garden level layout with stunning park-like views throughout the home while overlooking a walking greenbelt. Enjoying the mature landscaped oasis, the home's 1 acre lot is filled with abundant specimen trees, thoughtfully placed flower beds and a fenced vegetable garden with raised beds. The oversized covered back patio with custom details and lighting are a perfect. Upon entering, you are welcomed by a dramatic two-story foyer anchored by a regal staircase. Below, the craft oiled wood floors are stunning and offer custom designs to elevate each room. The main floor has a living room and dining room providing a formal entertaining space while the open floor plan of the kitchen and family room are perfect for casual gatherings.
Location
State CO
County Adams
Zoning RES
Rooms
Basement Full
Interior
Interior Features Eat-in Kitchen, Five Piece Bath, Jack & Jill Bathroom, Kitchen Island, Open Floorplan, Walk-In Closet(s)
Heating Forced Air
Cooling Ceiling Fan(s), Central Air
Flooring Wood
Fireplaces Type Family Room
Fireplace N
Laundry In Unit
Exterior
Garage Heated Garage, Oversized
Garage Spaces 4.0
Utilities Available Natural Gas Available
Roof Type Composition
Parking Type Heated Garage, Oversized
Total Parking Spaces 4
Garage Yes
Building
Lot Description Cul-De-Sac, Flood Zone, Sprinklers In Front
Story Two
Water Public
Level or Stories Two
Structure Type Stucco,Wood Frame
Schools
Elementary Schools Meridian
Middle Schools Rocky Top
High Schools Legacy
School District Adams 12 5 Star Schl
Others
Ownership Individual
Acceptable Financing Cash, Conventional
Listing Terms Cash, Conventional
Read Less Info
Want to know what your home might be worth? Contact us for a FREE valuation!

Our team is ready to help you sell your home for the highest possible price ASAP

© 2024 METROLIST, INC., DBA RECOLORADO® – All Rights Reserved
6455 S. Yosemite St., Suite 500 Greenwood Village, CO 80111 USA
Bought with CO-OP Non-IRES

Making real estate fun, simple and stress-free!






