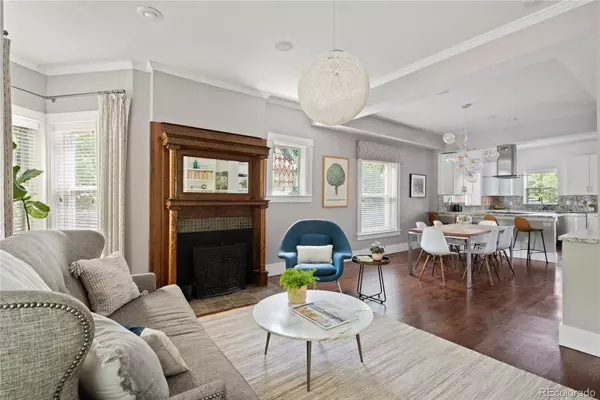$1,475,000
$1,450,000
1.7%For more information regarding the value of a property, please contact us for a free consultation.
4 Beds
4 Baths
3,431 SqFt
SOLD DATE : 07/18/2022
Key Details
Sold Price $1,475,000
Property Type Single Family Home
Sub Type Single Family Residence
Listing Status Sold
Purchase Type For Sale
Square Footage 3,431 sqft
Price per Sqft $429
Subdivision South Park Hill
MLS Listing ID 9192422
Sold Date 07/18/22
Style Denver Square, Traditional
Bedrooms 4
Full Baths 3
HOA Y/N No
Abv Grd Liv Area 2,430
Originating Board recolorado
Year Built 1906
Annual Tax Amount $4,535
Tax Year 2021
Acres 0.14
Property Description
South Park Hill living at it's finest. 2273 Dexter is tucked into the heart of Park Hill, consistently voted one of Denver's best neighborhoods. Inviting and warm, this welcoming, fully updated home combines the best of open concept living while retaining elements of its historic charm like original stained glass windows. The sun drenched primary living room features a Design Within Reach pendant, custom bookshelves and a riff-sawn fireplace. A modern, branching chandelier sets off the dining space in the heart-of-the-home location, making this space perfect for entertaining friends, central planning, and managing the daily lives of a busy family. The spacious chef's kitchen boasts all the counter space, Italian gas range and eat-in peninsula to entertain your friends, prepare your meals and provide yourself with all the comforts of home. A family room / den is your place to relax, binge on Netflix, read or play music. The upper level features a primary retreat with soaring, vaulted ceilings, exposed brick, architectural intrigue, an ensuite bath, reading nook and two walk in closets. Two spacious secondary bedrooms and the secondary bathroom are at the other end of the large hardwood stair landing. A private balcony provides a mountain view through the city canopy. The lower level boasts a guest suite, great room, full bathroom, and secondary work-space. Don't miss another highlight, the detached office/creative space with a separate entrance through the side gate. A perfect for work from home option with private access and professional presentation. The back yard is professionally landscaped with mature trees, a fire feature and perfect for entertaining. Steps from Turtle Park, Spinelli's, Honey Hill, the Park Hill Library, and everything the makes Park Hill so special, this special home is truly a rare and special find.
Location
State CO
County Denver
Zoning U-SU-C
Rooms
Basement Finished, Full
Interior
Heating Forced Air, Hot Water, Natural Gas
Cooling Central Air
Fireplace N
Appliance Bar Fridge, Convection Oven, Dishwasher, Disposal, Dryer, Freezer, Gas Water Heater, Oven, Range, Range Hood, Refrigerator, Washer, Wine Cooler
Laundry In Unit
Exterior
Exterior Feature Balcony, Fire Pit
Parking Features Concrete, Exterior Access Door, Lighted
Garage Spaces 2.0
Fence Full
Utilities Available Cable Available, Electricity Connected, Natural Gas Connected, Phone Available
Roof Type Composition
Total Parking Spaces 2
Garage No
Building
Lot Description Irrigated, Landscaped, Level, Many Trees, Sprinklers In Front, Sprinklers In Rear
Foundation Concrete Perimeter
Sewer Public Sewer
Water Public
Level or Stories Two
Structure Type Brick
Schools
Elementary Schools Park Hill
Middle Schools Mcauliffe International
High Schools East
School District Denver 1
Others
Senior Community No
Ownership Individual
Acceptable Financing Cash, Conventional, Jumbo
Listing Terms Cash, Conventional, Jumbo
Special Listing Condition None
Read Less Info
Want to know what your home might be worth? Contact us for a FREE valuation!

Our team is ready to help you sell your home for the highest possible price ASAP

© 2024 METROLIST, INC., DBA RECOLORADO® – All Rights Reserved
6455 S. Yosemite St., Suite 500 Greenwood Village, CO 80111 USA
Bought with Redfin Corporation

Making real estate fun, simple and stress-free!






