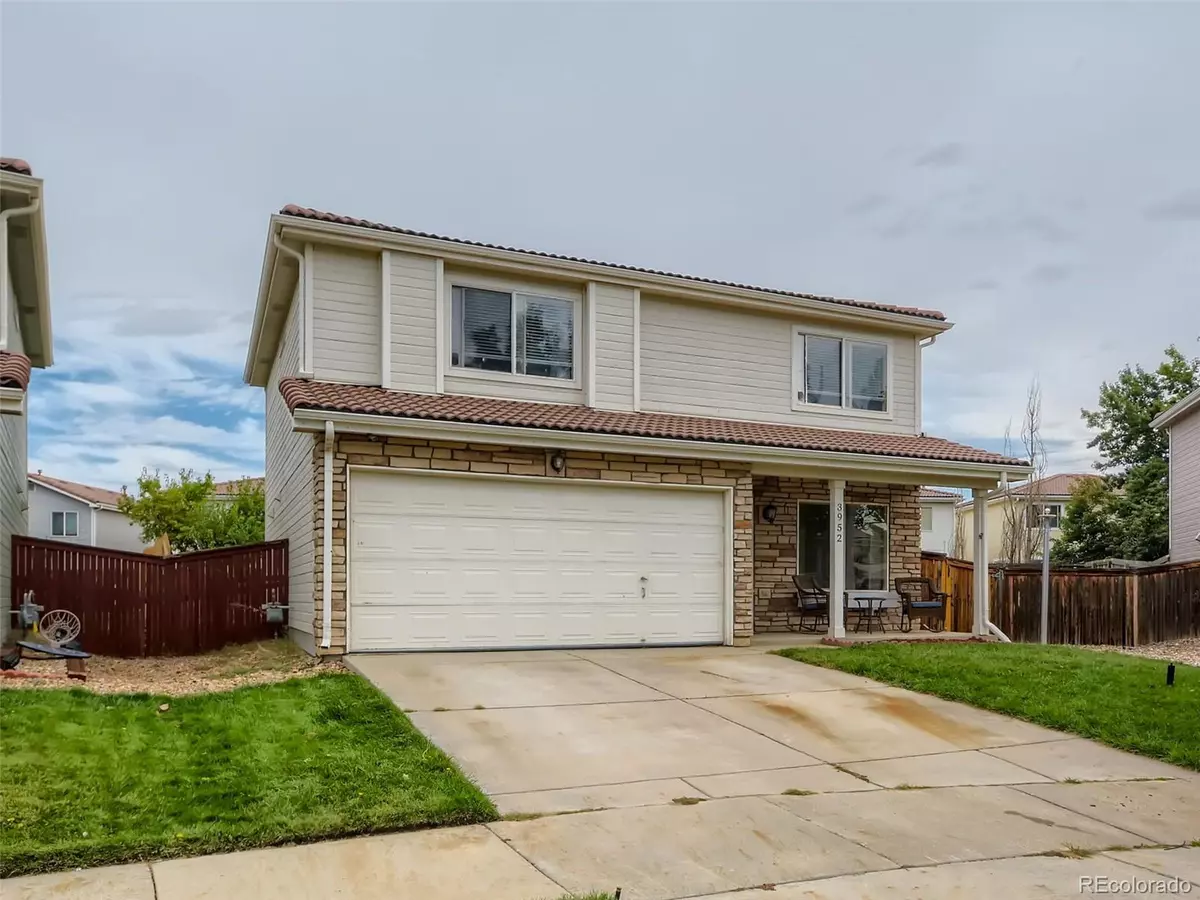$470,000
$480,000
2.1%For more information regarding the value of a property, please contact us for a free consultation.
3 Beds
3 Baths
1,646 SqFt
SOLD DATE : 10/31/2022
Key Details
Sold Price $470,000
Property Type Single Family Home
Sub Type Single Family Residence
Listing Status Sold
Purchase Type For Sale
Square Footage 1,646 sqft
Price per Sqft $285
Subdivision Green Valley Ranch
MLS Listing ID 3115157
Sold Date 10/31/22
Style Contemporary
Bedrooms 3
Full Baths 2
Half Baths 1
HOA Y/N No
Originating Board recolorado
Year Built 2001
Annual Tax Amount $2,393
Tax Year 2021
Lot Size 6,534 Sqft
Acres 0.15
Property Description
$5000 SELLER CONCESSION towards buyer's closing costs or interest rate buy-down! Sellers just updated the following in the last 7 weeks: NEW LVP flooring on the entire main level and upstairs bathrooms. NEW granite kitchen countertops, kitchen sink & faucet. NEW interior paint throughout the entire house. Refurbished kitchen cabinets. Charming 3 bed/3 bath 2 story Oakwood home with attached 2-car garage in a cul-de-sac in Green Valley Ranch! Main floor living room has a smart thermostat and opens to spacious eat-in kitchen with pantry and SS appliances including a smart fridge and newer SS hood installed over the cooktop. Main level laundry/utility room comes with LG smart ThinQ washer & dryer! Half bath also on the main level! Upper level primary bedroom has a ceiling fan, large walk-in closet and features a 3-piece ensuite bathroom. Upper level also has a large loft that can be used as an office or den, two additional bedrooms with ceiling fans, second full bathroom and two high-end portable in-room air conditioning units currently located in loft and primary bedroom that stay with the home. Upper level carpet only 4 years old. Newer high-end furnace and water heater installed in 2020! Large cement back patio with a huge louvered pergola and a full private fence. Large yard has front and rear sprinklers. Roof has durable Spanish tiles. Close to DIA, Lisbon Park, Green Valley Ranch Outdoor Pool, Recreation Center and endless shopping options including Walmart, Target, Sam's, King Soopers and The Shops at Northfield! Enjoy the tour!!
Location
State CO
County Denver
Zoning R-2
Interior
Interior Features Breakfast Nook, Ceiling Fan(s), Eat-in Kitchen, Granite Counters, High Speed Internet, Open Floorplan, Pantry, Primary Suite, Smart Thermostat, Smoke Free, Walk-In Closet(s), Wired for Data
Heating Forced Air, Natural Gas
Cooling Air Conditioning-Room
Flooring Carpet, Laminate, Vinyl
Fireplace N
Appliance Cooktop, Dishwasher, Disposal, Dryer, Gas Water Heater, Microwave, Refrigerator, Self Cleaning Oven, Washer
Exterior
Exterior Feature Private Yard, Rain Gutters
Garage Concrete, Dry Walled
Garage Spaces 2.0
Fence Full
Utilities Available Cable Available, Electricity Connected, Internet Access (Wired), Natural Gas Connected
Roof Type Spanish Tile
Parking Type Concrete, Dry Walled
Total Parking Spaces 4
Garage Yes
Building
Lot Description Cul-De-Sac, Level, Sprinklers In Front, Sprinklers In Rear
Story Two
Foundation Slab
Sewer Public Sewer
Water Public
Level or Stories Two
Structure Type Frame, Rock, Wood Siding
Schools
Elementary Schools Green Valley
Middle Schools Mcglone
High Schools Kipp Denver Collegiate High School
School District Denver 1
Others
Senior Community No
Ownership Individual
Acceptable Financing Cash, Conventional, FHA, VA Loan
Listing Terms Cash, Conventional, FHA, VA Loan
Special Listing Condition None
Read Less Info
Want to know what your home might be worth? Contact us for a FREE valuation!

Our team is ready to help you sell your home for the highest possible price ASAP

© 2024 METROLIST, INC., DBA RECOLORADO® – All Rights Reserved
6455 S. Yosemite St., Suite 500 Greenwood Village, CO 80111 USA
Bought with RE/MAX MOMENTUM

Making real estate fun, simple and stress-free!






