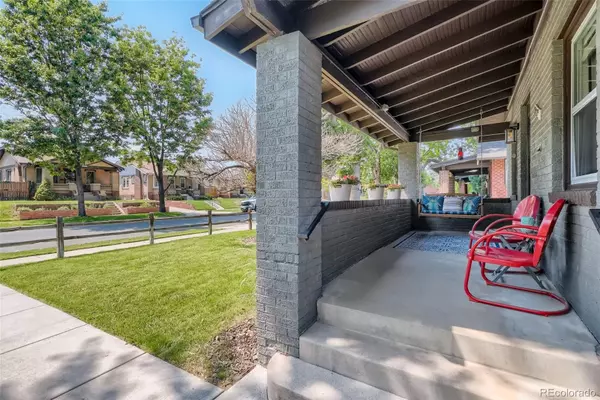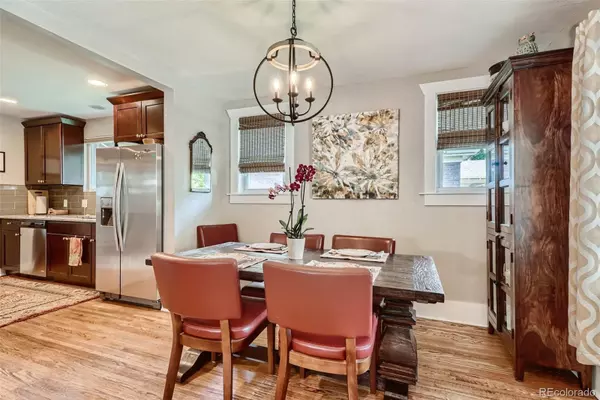$917,000
$933,000
1.7%For more information regarding the value of a property, please contact us for a free consultation.
4 Beds
3 Baths
1,928 SqFt
SOLD DATE : 07/25/2022
Key Details
Sold Price $917,000
Property Type Single Family Home
Sub Type Single Family Residence
Listing Status Sold
Purchase Type For Sale
Square Footage 1,928 sqft
Price per Sqft $475
Subdivision Sunnyside
MLS Listing ID 2822144
Sold Date 07/25/22
Bedrooms 4
Full Baths 1
Half Baths 1
Three Quarter Bath 1
HOA Y/N No
Originating Board recolorado
Year Built 1927
Annual Tax Amount $3,736
Tax Year 2021
Lot Size 6,098 Sqft
Acres 0.14
Property Description
Imagine yourself in this totally updated, classic 4BR bungalow style home in Sunnyside. No attention to detail was spared in the extensive 2017 renovation which included a reimagined floor plan on both levels, granite, custom tile, cabinetry, updated plumbing, HVAC and ductwork, central AC, new roof and decking, lighting. electrical and service panel, professional landscaping and sprinkler systems in the front and back yards. The main level of the home features 3 bedrooms and gleaming hardwood floors throughout. The gourmet kitchen with granite counters and glass subway tile is a joy to cook in. The lower level features a large rec area with a 1/2 bath, ample storage and laundry closet in addition to large master bedroom suite and attached bath with double sinks and glass shower enclosure. Enjoy the quiet street view from the covered front patio or dine on the spacious stamped concrete rear patio. Summers dinners under the pergola surrounded by Hops and Clematis vines will be enjoyed by all. The corner backyard garden can provide you with a bounty of veggies all summer long. The garage, carport and garden shed offer plenty of storage space. This property is zoned for an ADU. Walk to Locavor or the Sunnyside Supper Club. Come see the for yourself this appealing blend of the historic and modern woven together.
Location
State CO
County Denver
Zoning U-SU-C1
Rooms
Basement Full
Main Level Bedrooms 3
Interior
Interior Features Granite Counters, Open Floorplan, Radon Mitigation System, Smoke Free
Heating Forced Air, Natural Gas
Cooling Central Air
Flooring Carpet, Tile, Wood
Fireplaces Number 1
Fireplaces Type Living Room
Fireplace Y
Appliance Dishwasher, Disposal, Dryer, Range, Range Hood, Refrigerator, Washer
Laundry Laundry Closet
Exterior
Exterior Feature Garden, Private Yard
Garage Spaces 1.0
Fence Partial
Roof Type Architecural Shingle
Total Parking Spaces 2
Garage No
Building
Lot Description Level
Story One
Foundation Concrete Perimeter
Sewer Public Sewer
Water Public
Level or Stories One
Structure Type Brick, Concrete
Schools
Elementary Schools Columbian
Middle Schools Skinner
High Schools North
School District Denver 1
Others
Senior Community No
Ownership Individual
Acceptable Financing Cash, Conventional, Jumbo
Listing Terms Cash, Conventional, Jumbo
Special Listing Condition None
Pets Description Yes
Read Less Info
Want to know what your home might be worth? Contact us for a FREE valuation!

Our team is ready to help you sell your home for the highest possible price ASAP

© 2024 METROLIST, INC., DBA RECOLORADO® – All Rights Reserved
6455 S. Yosemite St., Suite 500 Greenwood Village, CO 80111 USA
Bought with Redfin Corporation

Making real estate fun, simple and stress-free!






