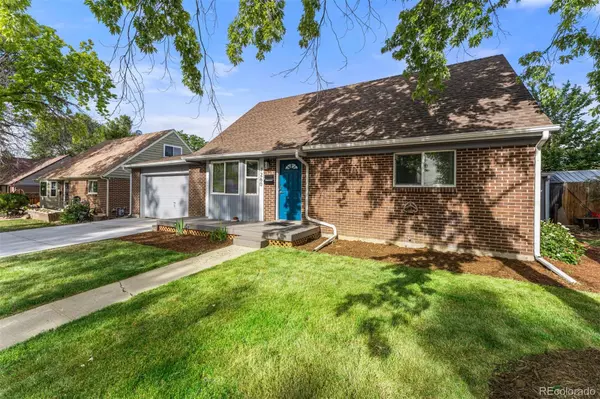$523,000
$525,000
0.4%For more information regarding the value of a property, please contact us for a free consultation.
4 Beds
2 Baths
1,196 SqFt
SOLD DATE : 09/02/2022
Key Details
Sold Price $523,000
Property Type Single Family Home
Sub Type Single Family Residence
Listing Status Sold
Purchase Type For Sale
Square Footage 1,196 sqft
Price per Sqft $437
Subdivision Rosewood
MLS Listing ID 5086753
Sold Date 09/02/22
Style Traditional
Bedrooms 4
Full Baths 1
Three Quarter Bath 1
HOA Y/N No
Originating Board recolorado
Year Built 1962
Annual Tax Amount $2,542
Tax Year 2021
Lot Size 6,534 Sqft
Acres 0.15
Property Description
Welcome home to this perfectly updated and meticulously redesigned home on a rare cul-de-sac offering luxury finishes and high end fixtures throughout! Gleaming hardwood floors lead the way through the wide open concept living room and gorgeous kitchen featuring tall picture windows allowing loads of natural light to stream in! The dreamy, eat-in kitchen is a sight to see with quartz countertops, brand new white shaker cabinets, lovely tile backsplash, SS appliances, gas range, wide undermount sink overlooking the beautiful backyard, peninsula seating for 4, loads of amazing storage, and bonus room for your kitchen table and chairs! This home lives large with two spacious bedrooms with wonderful closets, a luxuriously updated full bathroom, and an oversized mudroom/ laundry room that round out the main floor. The upper level offers 2 more uniquely large bedrooms and another spa-like 3/4 bathroom perfect for a full upper level primary suite or private space for your family, guests, or roommates! The backyard is an open canvas ready to be made into your perfect, private outdoor oasis in the city with a spacious deck and is completely enclosed with new fencing. Don't miss the oversized, attached 1 car garage with plenty of room for all of the Colorado toys. Upgrades include: brand new central AC, new water heater, brand new electrical panel, updated electrical throughout, brand new interior and exterior paint, double pane windows throughout, and a newer roof. The location cannot be beat with easy access to Hidden Lake, Hwy 36 Bike Path to Boulder and Clear Creek Bike Path Near Shopping, Parks & Bus Lines, 20 Minutes To Boulder, and 20 Minutes to Downtown.
Location
State CO
County Adams
Rooms
Basement Crawl Space
Main Level Bedrooms 2
Interior
Interior Features Eat-in Kitchen, Kitchen Island, Open Floorplan, Quartz Counters
Heating Forced Air, Natural Gas
Cooling Central Air
Flooring Wood
Fireplace N
Appliance Dishwasher, Disposal, Dryer, Microwave, Oven, Range, Refrigerator, Washer
Laundry In Unit
Exterior
Exterior Feature Lighting, Private Yard
Garage Spaces 1.0
Fence Full
Roof Type Composition
Total Parking Spaces 5
Garage Yes
Building
Lot Description Cul-De-Sac, Landscaped
Story Two
Sewer Public Sewer
Water Public
Level or Stories Two
Structure Type Brick, Frame
Schools
Elementary Schools Harris Park
Middle Schools Shaw Heights
High Schools Westminster
School District Westminster Public Schools
Others
Senior Community No
Ownership Individual
Acceptable Financing Cash, Conventional
Listing Terms Cash, Conventional
Special Listing Condition None
Read Less Info
Want to know what your home might be worth? Contact us for a FREE valuation!

Our team is ready to help you sell your home for the highest possible price ASAP

© 2024 METROLIST, INC., DBA RECOLORADO® – All Rights Reserved
6455 S. Yosemite St., Suite 500 Greenwood Village, CO 80111 USA
Bought with eXp Realty, LLC

Making real estate fun, simple and stress-free!






