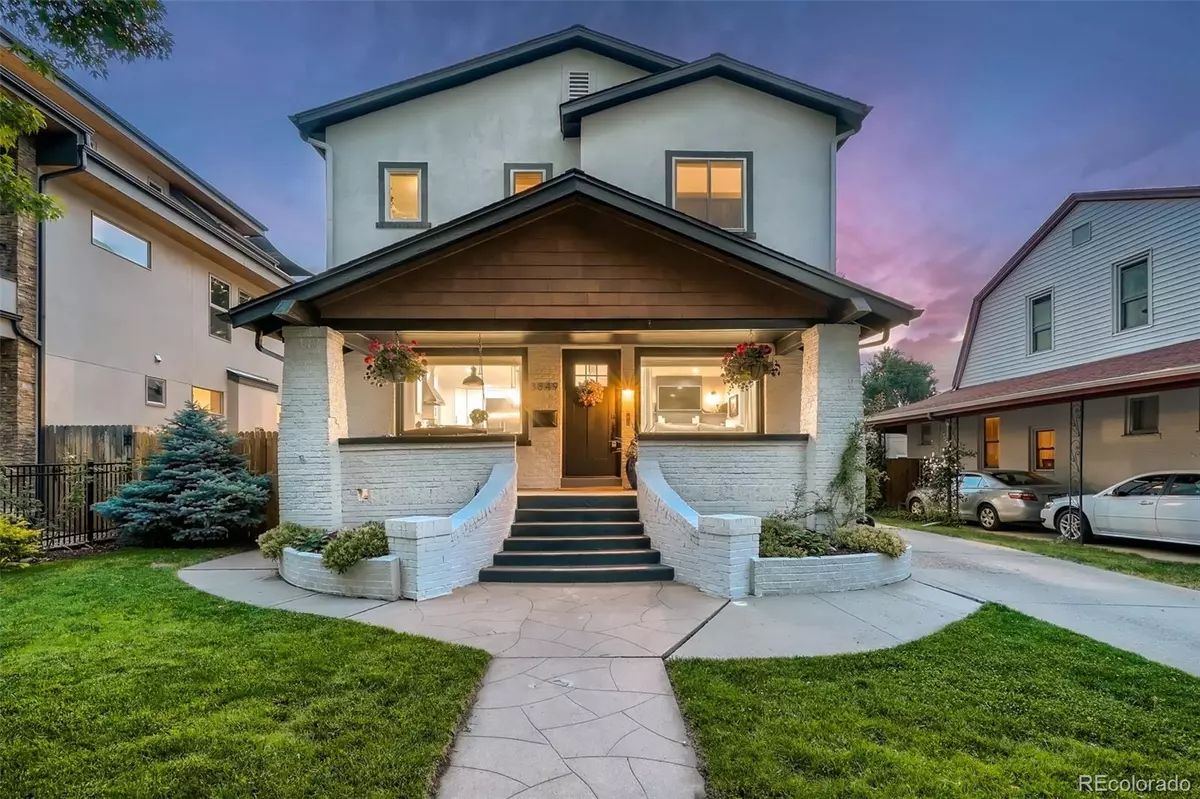$1,400,000
$1,400,000
For more information regarding the value of a property, please contact us for a free consultation.
4 Beds
4 Baths
2,854 SqFt
SOLD DATE : 08/24/2022
Key Details
Sold Price $1,400,000
Property Type Single Family Home
Sub Type Single Family Residence
Listing Status Sold
Purchase Type For Sale
Square Footage 2,854 sqft
Price per Sqft $490
Subdivision Berkeley
MLS Listing ID 7504718
Sold Date 08/24/22
Style Bungalow
Bedrooms 4
Full Baths 3
Half Baths 1
HOA Y/N No
Originating Board recolorado
Year Built 1924
Annual Tax Amount $4,749
Tax Year 2021
Lot Size 6,534 Sqft
Acres 0.15
Property Description
Exquisite curb appeal surrounds this home in the highly coveted Berkeley neighborhood. Prior to entering, take in the freshly painted exterior, beautifully maintained lawn, long driveway to garage & cozy porch with swing to watch the beautiful Colorado sunrises. Enter through the custom door & fall in love with the newly remodeled open concept main level that seamlessly integrates kitchen, living & dining spaces in its expansive floor plan. The breathtaking new kitchen was featured as the 2021 cover in Colorado’s Best Kitchens Magazine for good reason- it is a chef’s dream. Complete with new stainless steel smart appliances, huge island with bar seating, pendant lighting, quartz countertops, fine cabinetry & an abundance of storage, meal time & hosting will never seem like a chore. Off the kitchen is a flex space designed with iron glass barn doors, a half bath & utility area for additional storage of coats and shoes. Upstairs you'll first find 2 bedrooms & gorgeous newly renovated bathroom. At the end of the hall your eyes will be drawn to the enormous primary bedroom complete with a thoughtfully updated full bath, walk-in double head shower, spacious vanities & custom storage. Top this room off with an oversized walk-in closet & large windows flooding with natural light, you'll never want to leave. The basement is replete with built-ins, ample storage, entertainment area & a 4th bed & bath. Entertaining isn’t restricted to the indoors - check out the backyard before leaving! Grill out under the pergola or plant your dream garden in the expansive backyard, including garage & outdoor storage unit too. 2 blocks from Tennyson Street you'll spend your days walking to the best restaurants, coffee shops, breweries & bars Denver has to offer! Hang with Family & Friends at Cesar Chavez Park, stock up at Highlands Farmers Market, or take your furry friend to Sloans Lake. With easy access to I-70, this location can’t be beat!
Location
State CO
County Denver
Zoning U-TU-C
Rooms
Basement Crawl Space, Finished, Full
Interior
Interior Features Built-in Features, Ceiling Fan(s), Eat-in Kitchen, High Ceilings, High Speed Internet, Kitchen Island, Open Floorplan, Quartz Counters, Smart Thermostat, Smoke Free, Walk-In Closet(s)
Heating Forced Air, Natural Gas
Cooling Central Air
Flooring Carpet, Tile, Wood
Fireplaces Number 2
Fireplaces Type Family Room, Gas Log, Living Room
Fireplace Y
Appliance Convection Oven, Cooktop, Dishwasher, Disposal, Dryer, Electric Water Heater, Microwave, Oven, Range, Range Hood, Refrigerator, Self Cleaning Oven, Smart Appliances, Tankless Water Heater, Washer
Laundry In Unit
Exterior
Exterior Feature Garden, Lighting, Private Yard, Rain Gutters
Garage Concrete, Electric Vehicle Charging Station(s), Lighted, Storage
Garage Spaces 1.0
Fence Full
Utilities Available Cable Available
Roof Type Composition
Parking Type Concrete, Electric Vehicle Charging Station(s), Lighted, Storage
Total Parking Spaces 1
Garage No
Building
Lot Description Landscaped, Level, Near Public Transit, Sprinklers In Front, Sprinklers In Rear
Story Two
Sewer Public Sewer
Water Public
Level or Stories Two
Structure Type Brick, Stucco
Schools
Elementary Schools Centennial
Middle Schools Strive Sunnyside
High Schools North
School District Denver 1
Others
Senior Community No
Ownership Individual
Acceptable Financing Cash, Conventional, FHA, Jumbo, VA Loan
Listing Terms Cash, Conventional, FHA, Jumbo, VA Loan
Special Listing Condition None
Read Less Info
Want to know what your home might be worth? Contact us for a FREE valuation!

Our team is ready to help you sell your home for the highest possible price ASAP

© 2024 METROLIST, INC., DBA RECOLORADO® – All Rights Reserved
6455 S. Yosemite St., Suite 500 Greenwood Village, CO 80111 USA
Bought with Compass - Denver

Making real estate fun, simple and stress-free!






