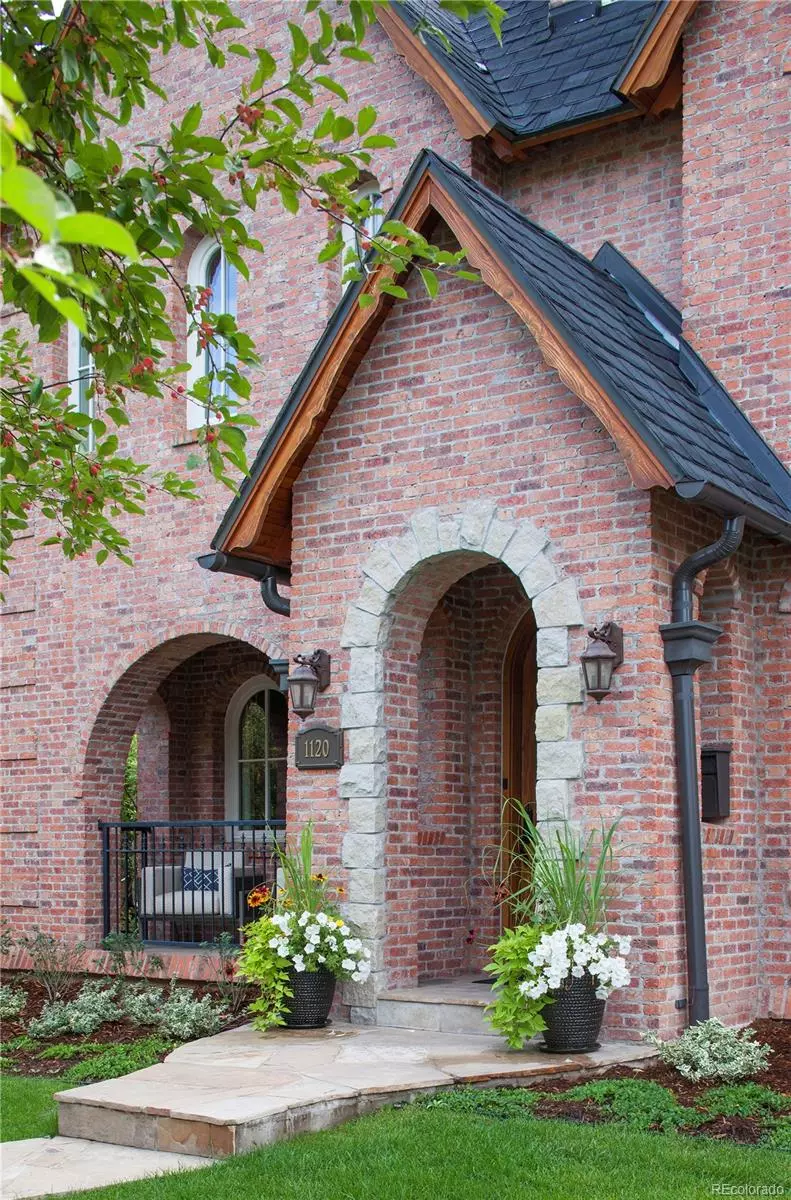$3,500,000
$3,300,000
6.1%For more information regarding the value of a property, please contact us for a free consultation.
4 Beds
6 Baths
5,703 SqFt
SOLD DATE : 07/08/2022
Key Details
Sold Price $3,500,000
Property Type Single Family Home
Sub Type Single Family Residence
Listing Status Sold
Purchase Type For Sale
Square Footage 5,703 sqft
Price per Sqft $613
Subdivision Washington Park
MLS Listing ID 7203787
Sold Date 07/08/22
Style Tudor
Bedrooms 4
Full Baths 1
Half Baths 2
Three Quarter Bath 3
HOA Y/N No
Originating Board recolorado
Year Built 2011
Annual Tax Amount $12,252
Tax Year 2021
Lot Size 6,534 Sqft
Acres 0.15
Property Description
This truly exquisite home is a classic design with modern elements that is sure to excite you * Sun drenched light throughout*
Open floor plan*Elegant dining room ,butlers pantry, custom features along with an incredible fireplace sets the tone*Gourmet
kitchen with walk-in pantry* custom cabinetry, high end appliances, double dishwashers, sub zero refrigerator, gas range with hood, microwave, warming drawer, large center island for all to gather* near by den * Spacious great room with gas fireplace, step through the French doors to the comfortable patio and brick fireplace*Exquisite primary suite complete with large custom closet, five piece bath w/steam shower and heated floors*enjoy the retreat with the fireplace en-suite second and third bedroom*beautifully finished lower level, 10' ceilings, gorgeous wet bar/wine cooler * 4th bedroom en suite* 1/2 bath for guests*Fantastic wine room* Good storage *Incredible indoor/outdoor living*Custom window coverings, ceiling treatments * built-ins throughout * Additional huge custom walk-in closet*3 car garage, 2 car attached includes - custom Slat walls along with built-in cabinet. This is a spectacular home in one of the best blocks in Washington Park!
Location
State CO
County Denver
Zoning U-SU-C
Rooms
Basement Finished, Full
Interior
Interior Features Built-in Features, Granite Counters, Kitchen Island, Marble Counters, Pantry, Primary Suite, Sound System, Utility Sink, Vaulted Ceiling(s), Walk-In Closet(s), Wet Bar
Heating Forced Air, Natural Gas
Cooling Central Air
Flooring Carpet, Stone, Tile, Wood
Fireplaces Number 4
Fireplaces Type Dining Room, Gas, Gas Log, Great Room, Outside, Primary Bedroom
Fireplace Y
Appliance Bar Fridge, Dishwasher, Disposal, Down Draft, Dryer, Gas Water Heater, Microwave, Oven, Range, Range Hood, Refrigerator, Self Cleaning Oven, Sump Pump, Warming Drawer, Washer, Wine Cooler
Exterior
Exterior Feature Gas Grill, Private Yard, Water Feature
Garage 220 Volts, Dry Walled, Electric Vehicle Charging Station(s), Exterior Access Door, Finished, Floor Coating, Insulated Garage, Lighted
Garage Spaces 3.0
Fence Full
Utilities Available Cable Available
Roof Type Other
Parking Type 220 Volts, Dry Walled, Electric Vehicle Charging Station(s), Exterior Access Door, Finished, Floor Coating, Insulated Garage, Lighted
Total Parking Spaces 3
Garage Yes
Building
Lot Description Landscaped, Level, Sprinklers In Front, Sprinklers In Rear
Story Two
Sewer Public Sewer
Water Public
Level or Stories Two
Structure Type Brick, Frame
Schools
Elementary Schools Steele
Middle Schools Merrill
High Schools South
School District Denver 1
Others
Senior Community No
Ownership Individual
Acceptable Financing Cash, Conventional
Listing Terms Cash, Conventional
Special Listing Condition None
Read Less Info
Want to know what your home might be worth? Contact us for a FREE valuation!

Our team is ready to help you sell your home for the highest possible price ASAP

© 2024 METROLIST, INC., DBA RECOLORADO® – All Rights Reserved
6455 S. Yosemite St., Suite 500 Greenwood Village, CO 80111 USA
Bought with LISTINGS.COM

Making real estate fun, simple and stress-free!






