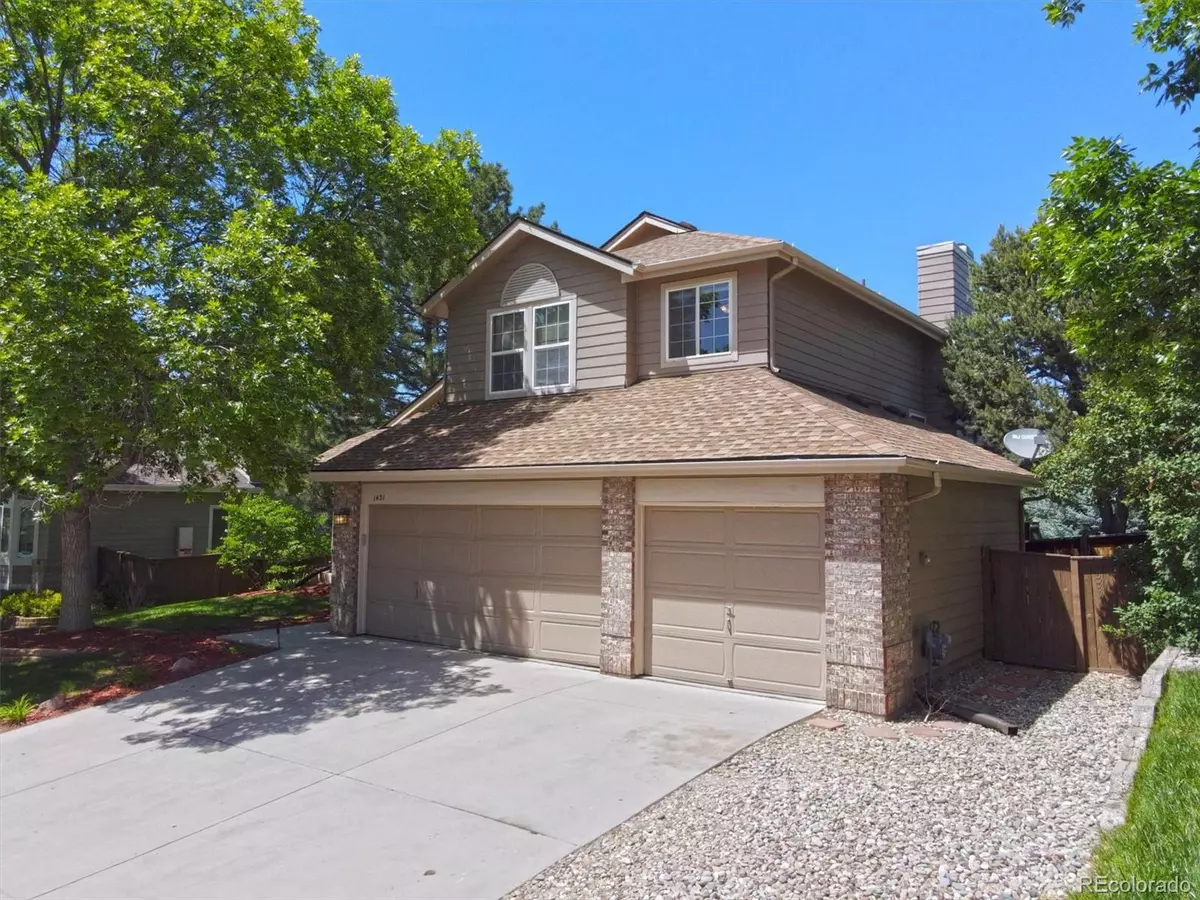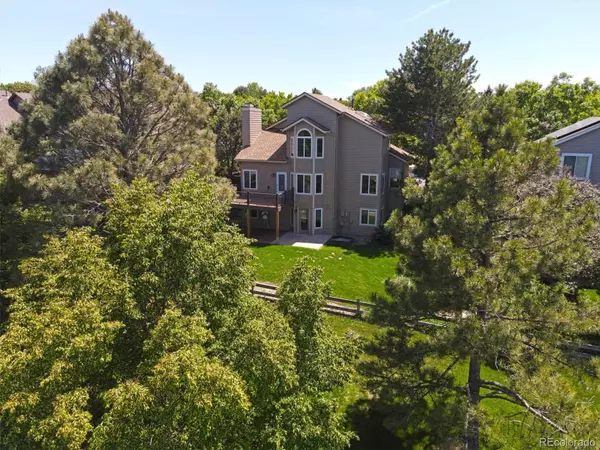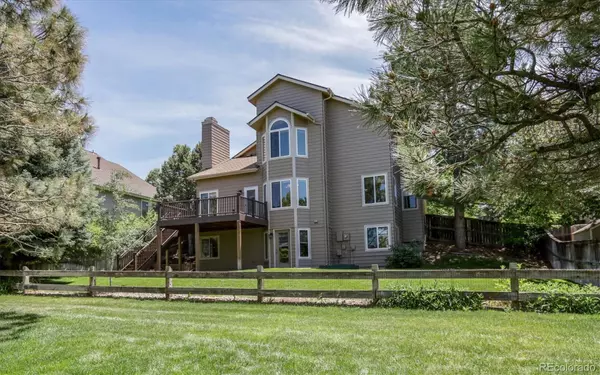$690,000
$675,000
2.2%For more information regarding the value of a property, please contact us for a free consultation.
3 Beds
3 Baths
1,708 SqFt
SOLD DATE : 07/05/2022
Key Details
Sold Price $690,000
Property Type Single Family Home
Sub Type Single Family Residence
Listing Status Sold
Purchase Type For Sale
Square Footage 1,708 sqft
Price per Sqft $403
Subdivision Northridge
MLS Listing ID 7038436
Sold Date 07/05/22
Style Contemporary
Bedrooms 3
Full Baths 2
Half Baths 1
Condo Fees $156
HOA Fees $52/qua
HOA Y/N Yes
Originating Board recolorado
Year Built 1990
Annual Tax Amount $3,218
Tax Year 2021
Lot Size 7,840 Sqft
Acres 0.18
Property Description
1431 BEACON HILL DRIVE PROVIDES ONE OF THE BEST OPPORTUNITIES HIGHLANDS RANCH HAS TO OFFER. OVER 2,600 SQ. FT. WHEN THE PARTIALLY FRAMED, WALK-OUT BASEMENT IS FINISHED.THIS 3BED,3BATH, 3CAR PROPERTY HAS GREAT POTENTIAL TO BECOME A 4-5 BED, 4 BATH ONCE THE BASEMENT IS COMPLETED.OPEN AND BRIGHT FLOOR PLAN INCLUDES A VAULTED FAMILY ROOM WITH A GAS FIREPLACE,EAT-IN KITCHEN WITH BREAKFAST BAR,LOTS OF COUNTER SPACE/CABINETS. MAIN FLOOR ALSO HAS FORMAL LIVING AND DINING ROOMS, LAUNDRY AND GUEST BATH.THE UPPER LEVEL FEATURES A PRIMARY SUITE WITH 5 PIECE BATH, WALK-IN CLOSET,VAULTS,BAY WINDOW,SOME CITY/MOUNTAIN VIEWS.SECONDARY BEDROOMS SHARE A LARGE FULL BATH WITH DOUBLE SINKS.THE BEAUTIFUL TIMBER TECH DECK (20+K) OVERLOOKS THE OVERSIZED PROFESSIONALLY LANDSCAPED LOT WITH INCREDIBLE MATURE TREES VISIBLE FROM EVERY WINDOW... PROPERTY BACKS TO DIAMOND K PARK, TRAILS, AND PLAYGROUND. JUST DOWN THE STREET FROM THE HIGHLANDS RANCH MANSION WHICH PROVIDES EVEN MORE TRAILS, BEAUTIFUL MOUNTAIN VIEWS AND SUNSETS! NEWER ROOF, WINDOWS,EXTERIOR PAINT, DISHWASHER, ETC. MECHANICALS HAVE BEEN SERVICED AND VERIFIED TO BE IN GOOD WORKING CONDITION. LOCATION, LOCATION, LOCATION.CLOSE TO SHOPPING,RESTAURANTS,ENTERTAINMENT,DTC. 45 MINUTES TO DIA. COME AND SEE WHAT COULD BE ONE OF THE BEST INVESTMENTS OF YOUR LIFE!!!
Location
State CO
County Douglas
Zoning PDU
Rooms
Basement Bath/Stubbed, Exterior Entry, Full, Unfinished, Walk-Out Access
Interior
Interior Features Ceiling Fan(s), Corian Counters, Eat-in Kitchen, Five Piece Bath, High Ceilings, Open Floorplan, Primary Suite, Radon Mitigation System, Smoke Free, Tile Counters, Vaulted Ceiling(s), Walk-In Closet(s)
Heating Forced Air, Natural Gas
Cooling Central Air
Flooring Carpet, Tile, Vinyl
Fireplaces Number 1
Fireplaces Type Family Room
Fireplace Y
Appliance Dishwasher, Disposal, Dryer, Gas Water Heater, Refrigerator, Self Cleaning Oven, Sump Pump, Washer
Exterior
Exterior Feature Balcony, Garden, Private Yard
Garage Concrete, Lighted
Garage Spaces 3.0
Fence Partial
Utilities Available Electricity Connected, Natural Gas Connected
View City, Mountain(s)
Roof Type Composition
Parking Type Concrete, Lighted
Total Parking Spaces 3
Garage Yes
Building
Lot Description Greenbelt, Landscaped, Level, Many Trees, Sprinklers In Front, Sprinklers In Rear
Story Two
Foundation Slab
Sewer Public Sewer
Water Public
Level or Stories Two
Structure Type Brick, Frame
Schools
Elementary Schools Bear Canyon
Middle Schools Mountain Ridge
High Schools Mountain Vista
School District Douglas Re-1
Others
Senior Community No
Ownership Individual
Acceptable Financing Cash, Conventional, FHA, VA Loan
Listing Terms Cash, Conventional, FHA, VA Loan
Special Listing Condition None
Pets Description Yes
Read Less Info
Want to know what your home might be worth? Contact us for a FREE valuation!

Our team is ready to help you sell your home for the highest possible price ASAP

© 2024 METROLIST, INC., DBA RECOLORADO® – All Rights Reserved
6455 S. Yosemite St., Suite 500 Greenwood Village, CO 80111 USA
Bought with Mapleton Management inc.

Making real estate fun, simple and stress-free!






