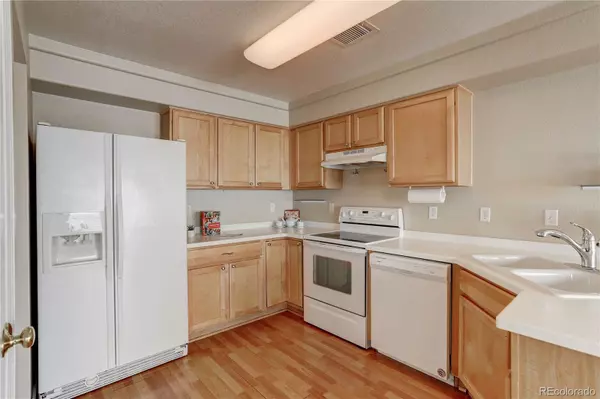$531,000
$515,000
3.1%For more information regarding the value of a property, please contact us for a free consultation.
3 Beds
2 Baths
1,309 SqFt
SOLD DATE : 07/29/2022
Key Details
Sold Price $531,000
Property Type Single Family Home
Sub Type Single Family Residence
Listing Status Sold
Purchase Type For Sale
Square Footage 1,309 sqft
Price per Sqft $405
Subdivision Weatherstone
MLS Listing ID 5769905
Sold Date 07/29/22
Style Contemporary
Bedrooms 3
Full Baths 2
Condo Fees $115
HOA Fees $115/mo
HOA Y/N Yes
Originating Board recolorado
Year Built 2001
Annual Tax Amount $2,947
Tax Year 2021
Lot Size 3,920 Sqft
Acres 0.09
Property Description
Welcome to Ivywood at Weatherstone offering a low maintenance and thoughtfully designed cottage home community featuring wide streets, tile roofs, picket fences, and lighted courtyards situated around a central green space. This two-story plan meets today’s lifestyles with wrap-around front porch leading to a sweet side yard with deck and planters. The main level’s open, great-room concept offers comfort and utility with a well-appointed kitchen including all appliances, “Corian” counter tops, pantry, and maple-stain finished cabinetry; dining area with slider access to the private, side yard & deck; and large main level laundry room offering additional space to fit your needs with included washer and dryer. All three bedrooms are on the upper level with a central loft/tech/flex space. Primary Suite with upgraded shower and large walk-in closet. Note the glass block features throughout which add both privacy and natural light! Weatherstone amenities include a clubhouse (great place to host your next birthday party, family reunion or workout class), pools (open during the summer season and a wonderful place for water aerobics, swimming or enjoying a book by the water), and 2 Parks (located within the community and a great place to have some fun when the weather permits)! Now let’s talk location! Just a short walk north to plentiful shopping and dining (Starbucks, Einstein Bros. Bagels, Chipotle, Sunflower Thai, Sprouts Farmers Market, Whole Foods, Walgreens, Staples. . .) and a short walk south to the Community College Open Space and the crown jewel of Westminster’s off-road trail system – The Big Dry Creek Trail which has been designated a National Recreation Trail since 2003! This prime location’s proximity to Highway 36 and I-25 also offers easy access to all your destinations north, south, east and west!
Location
State CO
County Adams
Interior
Interior Features Built-in Features, Ceiling Fan(s), Corian Counters, Entrance Foyer, Open Floorplan, Pantry
Heating Forced Air, Natural Gas
Cooling Central Air
Flooring Carpet, Laminate, Tile, Vinyl
Fireplace N
Appliance Dishwasher, Dryer, Range, Range Hood, Refrigerator, Washer
Laundry In Unit
Exterior
Exterior Feature Garden, Private Yard
Garage Spaces 2.0
Fence Partial
Roof Type Spanish Tile
Total Parking Spaces 2
Garage Yes
Building
Lot Description Level, Master Planned
Story Two
Foundation Slab
Sewer Public Sewer
Water Public
Level or Stories Two
Structure Type Frame, Stucco
Schools
Elementary Schools Cotton Creek
Middle Schools Westlake
High Schools Legacy
School District Adams 12 5 Star Schl
Others
Senior Community No
Ownership Individual
Acceptable Financing Cash, Conventional, FHA, VA Loan
Listing Terms Cash, Conventional, FHA, VA Loan
Special Listing Condition None
Read Less Info
Want to know what your home might be worth? Contact us for a FREE valuation!

Our team is ready to help you sell your home for the highest possible price ASAP

© 2024 METROLIST, INC., DBA RECOLORADO® – All Rights Reserved
6455 S. Yosemite St., Suite 500 Greenwood Village, CO 80111 USA
Bought with RE/MAX NORTHWEST INC

Making real estate fun, simple and stress-free!






