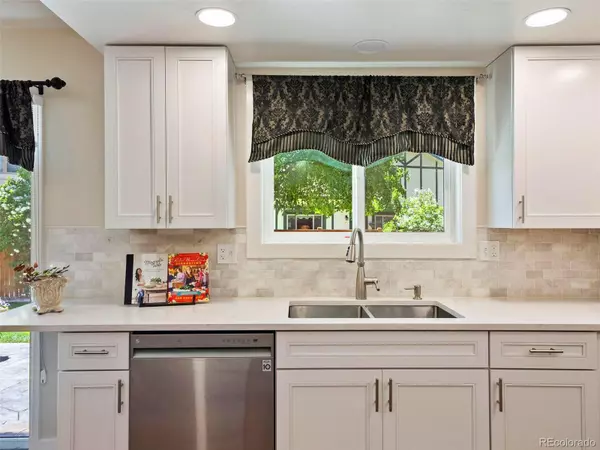$715,000
$715,000
For more information regarding the value of a property, please contact us for a free consultation.
4 Beds
4 Baths
2,616 SqFt
SOLD DATE : 07/20/2022
Key Details
Sold Price $715,000
Property Type Single Family Home
Sub Type Single Family Residence
Listing Status Sold
Purchase Type For Sale
Square Footage 2,616 sqft
Price per Sqft $273
Subdivision The Ranch
MLS Listing ID 5816488
Sold Date 07/20/22
Style Contemporary
Bedrooms 4
Full Baths 2
Half Baths 1
Three Quarter Bath 1
Condo Fees $310
HOA Fees $25/ann
HOA Y/N Yes
Abv Grd Liv Area 2,116
Originating Board recolorado
Year Built 1983
Annual Tax Amount $3,328
Tax Year 2021
Acres 0.13
Property Description
This lovely 2-story home is located in The Ranch, one of Westminster's most desirable neighborhoods. The entire main floor, including the kitchen was completely updated in 2019. Quartz counter tops, including the grand island which easily seats 6, stainless appliances, updated lighting fixtures, beautiful cabinets and a spacious pantry complete with roll-outs make the kitchen an absolute Chef's delight ! The kitchen is open to the family room which has vaulted ceilings with beautiful wood beam accents, 3 skylights and a fireplace. The kitchen walks out to a pristine yard beautifully landscaped, a fabulous patio & fire pit, new fencing, a basketball court and a 124 sq. ft. custom built shed! The updated main level has gorgeous new flooring that extends through the spacious dining room that has crown moulding on the ceiling & wainscoting on the walls, the living room, kitchen & powder bath. All of the windows on the main floor have been replaced as well. Upstairs you'll be delighted to discover the primary suite, privately located at the end of the hall, complete with marble floors in the 5-piece bath, a large soaking tub, dual sinks & a walk-in closet. There are 2 additional bedrooms and a full bath on this level of the home. The basement is finished with a laundry room, 3/4 bath, family room/recreation room and another bedroom. This incredible home has a newer impact resistant roof (Owens Corning 50-year). Additional updating includes the water heater (2021), new A/C & furnace (2019), a new front door and lighting in both the front & back yards (2019). The 2-car garage places the final polish on this exceptional home! Bring your most discerning buyers!
Location
State CO
County Adams
Rooms
Basement Finished, Partial
Interior
Interior Features Eat-in Kitchen, Five Piece Bath, Kitchen Island, Open Floorplan, Pantry, Primary Suite, Quartz Counters, Vaulted Ceiling(s), Walk-In Closet(s)
Heating Forced Air
Cooling Central Air
Flooring Laminate
Fireplaces Number 2
Fireplaces Type Family Room, Outside
Fireplace Y
Appliance Dishwasher, Disposal, Microwave, Range, Refrigerator
Exterior
Exterior Feature Fire Pit, Private Yard
Parking Features Concrete
Garage Spaces 2.0
Fence Full
Utilities Available Electricity Connected, Natural Gas Connected
Roof Type Composition
Total Parking Spaces 2
Garage Yes
Building
Lot Description Landscaped
Foundation Slab
Sewer Public Sewer
Water Public
Level or Stories Two
Structure Type Brick, Frame
Schools
Elementary Schools Cotton Creek
Middle Schools Silver Hills
High Schools Mountain Range
School District Adams 12 5 Star Schl
Others
Senior Community No
Ownership Individual
Acceptable Financing Cash, Conventional, VA Loan
Listing Terms Cash, Conventional, VA Loan
Special Listing Condition None
Pets Allowed Cats OK, Dogs OK
Read Less Info
Want to know what your home might be worth? Contact us for a FREE valuation!

Our team is ready to help you sell your home for the highest possible price ASAP

© 2024 METROLIST, INC., DBA RECOLORADO® – All Rights Reserved
6455 S. Yosemite St., Suite 500 Greenwood Village, CO 80111 USA
Bought with Keller Williams Realty Downtown LLC
Making real estate fun, simple and stress-free!






