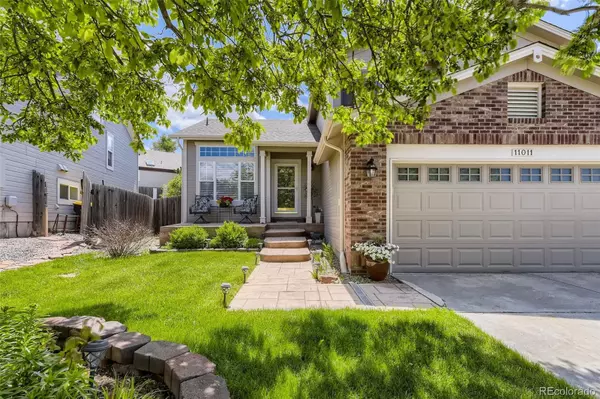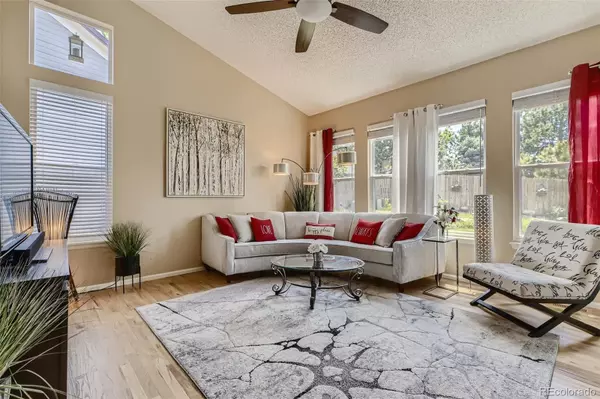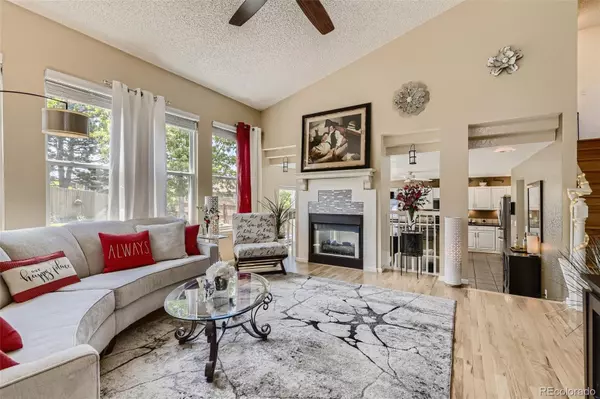$630,000
$620,000
1.6%For more information regarding the value of a property, please contact us for a free consultation.
3 Beds
3 Baths
1,649 SqFt
SOLD DATE : 07/07/2022
Key Details
Sold Price $630,000
Property Type Single Family Home
Sub Type Single Family Residence
Listing Status Sold
Purchase Type For Sale
Square Footage 1,649 sqft
Price per Sqft $382
Subdivision Villages Of Parker
MLS Listing ID 5149460
Sold Date 07/07/22
Style Traditional
Bedrooms 3
Full Baths 2
Half Baths 1
Condo Fees $175
HOA Fees $58/qua
HOA Y/N Yes
Originating Board recolorado
Year Built 1995
Annual Tax Amount $2,494
Tax Year 2021
Lot Size 6,098 Sqft
Acres 0.14
Property Description
Welcome home to the beloved city of Parker, CO. Nestled in the Villages of Parker neighborhood, you are perfectly located in the center of it all. Within walking distance to Mainstreet, Discovery Park, and endless parks, biking, and walking trails. Not to mention several restaurants, shops, and live outdoor music and services. Once you move in, you’ll never want to leave. Step inside this cozy, warm home and be welcomed in. You’ll find the office with French Doors to your left, vaulted ceilings throughout, hardwood floors, and the lovely living room with beaming sunlight & double-sided fireplace. You’ll immediately notice the beautiful, grand kitchen with tile floors under cabinet & under island lighting, LED recessed lighting, ceiling fan, built-in pantry, electric stove, dishwasher & fridge. The main level also includes laundry room with shelving & window, updated ½ bath, and closet area. The 2nd floor includes the carpeted Primary Suite w/ vaulted ceilings, ceiling fan, Full Bath with double-vanity & granite counters & walk-in closet and plenty of shelving. Plus, two other carpeted bedrooms, one bedroom with a Jack-and-Jill bath. The unfinished basement has 2 egress windows & fridge in basement is included. The gem of the home is the luscious backyard with a composite deck, sitting area, mature tree providing shade, Peach Tree, garden area, sprinkler system, and overall relaxation area.
Location
State CO
County Douglas
Rooms
Basement Unfinished
Interior
Interior Features Breakfast Nook, Ceiling Fan(s), Eat-in Kitchen, Entrance Foyer, Granite Counters, High Ceilings, Kitchen Island
Heating Forced Air
Cooling Central Air
Flooring Laminate, Tile
Fireplaces Number 1
Fireplaces Type Living Room
Fireplace Y
Appliance Dishwasher, Disposal, Microwave, Self Cleaning Oven
Exterior
Exterior Feature Garden, Lighting, Private Yard, Rain Gutters
Garage Spaces 2.0
Fence Full
Utilities Available Electricity Available, Electricity Connected
Roof Type Composition
Total Parking Spaces 2
Garage Yes
Building
Lot Description Landscaped, Level, Master Planned, Sprinklers In Front, Sprinklers In Rear
Story Tri-Level
Sewer Public Sewer
Water Public
Level or Stories Tri-Level
Structure Type Wood Siding
Schools
Elementary Schools Pioneer
Middle Schools Cimarron
High Schools Legend
School District Douglas Re-1
Others
Senior Community No
Ownership Individual
Acceptable Financing 1031 Exchange, Cash, Conventional, FHA, VA Loan
Listing Terms 1031 Exchange, Cash, Conventional, FHA, VA Loan
Special Listing Condition None
Read Less Info
Want to know what your home might be worth? Contact us for a FREE valuation!

Our team is ready to help you sell your home for the highest possible price ASAP

© 2024 METROLIST, INC., DBA RECOLORADO® – All Rights Reserved
6455 S. Yosemite St., Suite 500 Greenwood Village, CO 80111 USA
Bought with 8z Real Estate

Making real estate fun, simple and stress-free!






