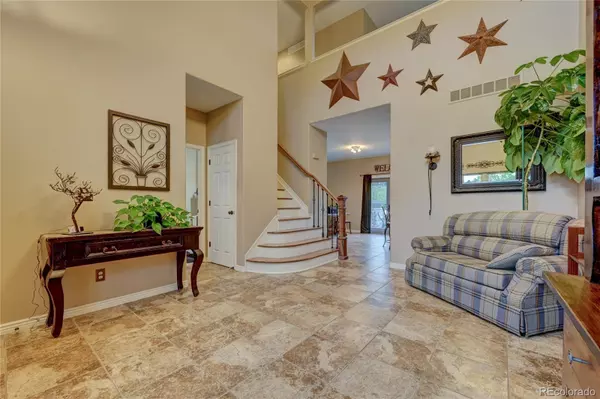$668,000
$649,000
2.9%For more information regarding the value of a property, please contact us for a free consultation.
6 Beds
4 Baths
2,623 SqFt
SOLD DATE : 07/06/2022
Key Details
Sold Price $668,000
Property Type Single Family Home
Sub Type Single Family Residence
Listing Status Sold
Purchase Type For Sale
Square Footage 2,623 sqft
Price per Sqft $254
Subdivision Tuscany
MLS Listing ID 9922454
Sold Date 07/06/22
Style A-Frame
Bedrooms 6
Full Baths 2
Half Baths 1
Three Quarter Bath 1
Condo Fees $66
HOA Fees $66/mo
HOA Y/N Yes
Originating Board recolorado
Year Built 1998
Annual Tax Amount $3,171
Tax Year 2021
Lot Size 10,890 Sqft
Acres 0.25
Property Description
BEST HOME IN TUSCANY! PLEASE COME VIEW THIS BEAUTIFUL, TURN-KEY, UPGRADED HOME, WITH SO MANY EXTRAS, YOU WILL NEVER WANT TO LEAVE HOME. RATHER IN THE "MINI RESORT" IN THE BACKYARD, OR INSIDE THE OPEN UPDATED KITCHEN, YOU'LL BE IN ENTERTAINER'S PARADISE. THE BACK YARD IS HUGE, & MADE FOR ENTERTAINING, LARGE DECK & PATIO, GAS LINE TO GRILL, PIZZA OVEN, & FIREPLACE. LARGE HOT TUB, & A FIRE PIT. BEST OF ALL, LANDSCAPED FOR PRIVACY. INSIDE, UPSTAIRS, YOU WILL ENJOY THE 5 PIECE BATH THAT HAS A LARGE "WALK IN" SHOWER, LARGE SOAKING TUB W/ A MOUNTED TV. 2 EXTRA BEDROOMS THAT ARE PERFECT IN SIZE & A BONUS LOFT. MAIN LEVEL FEATURES A BEDROOM/OFFICE, 1/2 BATH, AND A LOADED KITCHEN THAT OPENS TO THE FAMILY ROOM & BACKYARD. TILE & BEAUTIFUL HARDWOOD FLOORING THROUGHOUT THE MAIN & UPPER LEVELS. NEWER WINDOW THROUGHOUT THE DWELLING HAS WELL. BASEMENT FEATURES 2 BEDROOMS & A 3/4 BATH. THE GARAGE HAS A STYLISH ATTACHED SHED, THAT HAS ACESS TO THE YARD & GARAGE. SO MUCH TO OFFER AT AN AMAZING PRICE, CALL FOR YOUR SHOWING TODAY.
Location
State CO
County Arapahoe
Rooms
Basement Finished, Partial
Main Level Bedrooms 1
Interior
Heating Forced Air
Cooling Central Air
Fireplace N
Appliance Dishwasher, Disposal, Dryer, Gas Water Heater, Microwave, Range, Refrigerator, Sump Pump, Washer
Exterior
Exterior Feature Fire Pit, Garden, Gas Grill, Gas Valve, Playground, Private Yard, Spa/Hot Tub
Garage Spaces 2.0
Fence Full
Pool Outdoor Pool
Utilities Available Cable Available, Electricity Connected, Natural Gas Connected
Roof Type Composition
Total Parking Spaces 2
Garage Yes
Building
Lot Description Cul-De-Sac, Landscaped, Level, Sprinklers In Front, Sprinklers In Rear
Story Two
Sewer Public Sewer
Water Public
Level or Stories Two
Structure Type Brick, Frame
Schools
Elementary Schools Rolling Hills
Middle Schools Falcon Creek
High Schools Grandview
School District Cherry Creek 5
Others
Senior Community No
Ownership Individual
Acceptable Financing Cash, Conventional, FHA, VA Loan
Listing Terms Cash, Conventional, FHA, VA Loan
Special Listing Condition None
Read Less Info
Want to know what your home might be worth? Contact us for a FREE valuation!

Our team is ready to help you sell your home for the highest possible price ASAP

© 2024 METROLIST, INC., DBA RECOLORADO® – All Rights Reserved
6455 S. Yosemite St., Suite 500 Greenwood Village, CO 80111 USA
Bought with NON MLS PARTICIPANT

Making real estate fun, simple and stress-free!






