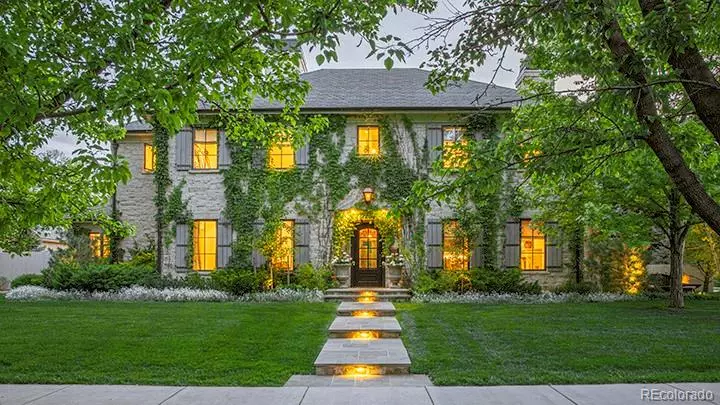$5,396,000
$5,000,000
7.9%For more information regarding the value of a property, please contact us for a free consultation.
4 Beds
5 Baths
7,493 SqFt
SOLD DATE : 07/08/2022
Key Details
Sold Price $5,396,000
Property Type Single Family Home
Sub Type Single Family Residence
Listing Status Sold
Purchase Type For Sale
Square Footage 7,493 sqft
Price per Sqft $720
Subdivision University Park
MLS Listing ID 9222805
Sold Date 07/08/22
Bedrooms 4
Full Baths 4
Half Baths 1
HOA Y/N No
Originating Board recolorado
Year Built 2017
Annual Tax Amount $16,355
Tax Year 2021
Lot Size 0.370 Acres
Acres 0.37
Property Description
Being offered for the first time, one of the favorites of Observatory Park! This classic French country home was built by the team of AJ Kirkegaard Contractors working beside architect Stephen Hentschel. As you walk up the cut bluestone walkway to the steel and glass front door with gas lantern hanging above you can feel you are about to see something very special. This full stone home has been parged with grout, reminiscent of something you would see in the French countryside. No expense was spared in creating this estate. Engineered, wire brushed French oak floors. Architectural doors from Eron Johnson. Stunning beam work sourced from Reclaimed Woodworks. Francoise handmade Italian tile floor in entry. Solar thermal system for endless hot water. The kitchen is a chef’s delight featuring Francoise custom hood, Wold/subzero appliances, Plato cabinetry, Curry and Co chandelier and a statement wood island by MaxCo. Elevator service to all floors. Three gracious bedrooms up all ensuite with a fourth in the basement. Jaw dropping master bath with an Ann Sacks arabesque heated floor, Antique mirrored closet, and a copper tub that keeps the heat in longer. Bsmt features a Full Swing golf simulator and entertaining space equal in finish level to the rest of the home. Head to the backyard of this 15,900 sq ft lot where you will see a custom steel and wood trellis, dining area, outdoor living area, and 2 Nisho firepits. 3 car garage with attached heated 575 sqft studio. Builtin BBQ. Plenty of room for a pool if you so desire. A steal in today's marketplace where just a lot like this would sell north of 2.5MM, If you could even find one! Whether you are looking to start a family, grow a family or just to have the grandkids over to spoil them, this is the place to make those memories.
Location
State CO
County Denver
Zoning U-SU-C
Rooms
Basement Finished, Full
Interior
Heating Forced Air
Cooling Central Air
Fireplaces Number 1
Fireplace Y
Exterior
Garage Spaces 3.0
Roof Type Composition
Total Parking Spaces 3
Garage No
Building
Lot Description Level
Story Two
Sewer Public Sewer
Water Public
Level or Stories Two
Structure Type Frame, Stone
Schools
Elementary Schools University Park
Middle Schools Merrill
High Schools South
School District Denver 1
Others
Senior Community No
Ownership Individual
Acceptable Financing Cash, Conventional
Listing Terms Cash, Conventional
Special Listing Condition None
Read Less Info
Want to know what your home might be worth? Contact us for a FREE valuation!

Our team is ready to help you sell your home for the highest possible price ASAP

© 2024 METROLIST, INC., DBA RECOLORADO® – All Rights Reserved
6455 S. Yosemite St., Suite 500 Greenwood Village, CO 80111 USA
Bought with KENTWOOD REAL ESTATE DTC, LLC

Making real estate fun, simple and stress-free!






