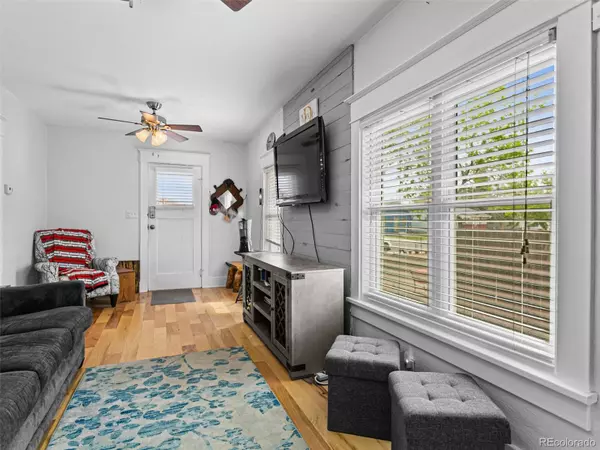$395,000
$398,000
0.8%For more information regarding the value of a property, please contact us for a free consultation.
2 Beds
2 Baths
880 SqFt
SOLD DATE : 06/30/2022
Key Details
Sold Price $395,000
Property Type Single Family Home
Sub Type Single Family Residence
Listing Status Sold
Purchase Type For Sale
Square Footage 880 sqft
Price per Sqft $448
Subdivision Riverview
MLS Listing ID 2699484
Sold Date 06/30/22
Style A-Frame
Bedrooms 2
Full Baths 1
Three Quarter Bath 1
HOA Y/N No
Abv Grd Liv Area 560
Originating Board recolorado
Year Built 1925
Annual Tax Amount $1,623
Tax Year 2021
Acres 0.14
Property Description
PRICE CORRECTION. ***Enjoy your new yard under the covered front porch, front yard landscape features a planter area of flowers/garden in the middle of river rock. The side porch is an option to enter the house. This side porch graces you from driveway to entry near the kitchen. This beautifully remodeled Kitchen is delighted with Cherrywood cabinets, inset ceiling lights that have been rewired. With an alluring formica island with chairs included in sale. A welcoming kitchen table that resonates well with the colors being offered sits by the window. Also, included. Coming out of kitchen there is a closed door left that leads you to the remodeled Basement, new electric panel, new duct work, new bathroom ... Possible (2) bedroom in basement with an Amazing egress window, lower than 4ft from floor, no closet. Newer Furnace, Newer Hot Water heater. 1-car Garage and shed. Excellent workmanship. The back area has the garage with a nice offset from the street. Solid build. Back gate to alley is secure. Rest assured with the newest upgraded house, only 3-4 years done. Furniture included. Close to I-85 from I-76, or 1-25 exit hwy 52.
Location
State CO
County Weld
Zoning Residential
Rooms
Basement Bath/Stubbed, Finished, Full
Main Level Bedrooms 1
Interior
Interior Features Built-in Features, Jack & Jill Bathroom, Kitchen Island, Smoke Free, Walk-In Closet(s)
Heating Forced Air
Cooling Central Air
Fireplace N
Appliance Cooktop, Disposal, Dryer, Refrigerator, Self Cleaning Oven, Washer
Exterior
Exterior Feature Garden, Rain Gutters
Parking Features Driveway-Gravel, Exterior Access Door
Garage Spaces 1.0
Fence Partial
Utilities Available Cable Available, Electricity Connected, Natural Gas Available
Roof Type Composition
Total Parking Spaces 2
Garage No
Building
Lot Description Landscaped
Sewer Public Sewer
Water Public
Level or Stories One
Structure Type Frame
Schools
Elementary Schools Butler
Middle Schools Fort Lupton
High Schools Fort Lupton
School District Weld County Re-8
Others
Senior Community No
Ownership Individual
Acceptable Financing Cash, Conventional, FHA, USDA Loan, VA Loan
Listing Terms Cash, Conventional, FHA, USDA Loan, VA Loan
Special Listing Condition None
Read Less Info
Want to know what your home might be worth? Contact us for a FREE valuation!

Our team is ready to help you sell your home for the highest possible price ASAP

© 2024 METROLIST, INC., DBA RECOLORADO® – All Rights Reserved
6455 S. Yosemite St., Suite 500 Greenwood Village, CO 80111 USA
Bought with Shorewood Real Estate SOCO

Making real estate fun, simple and stress-free!






