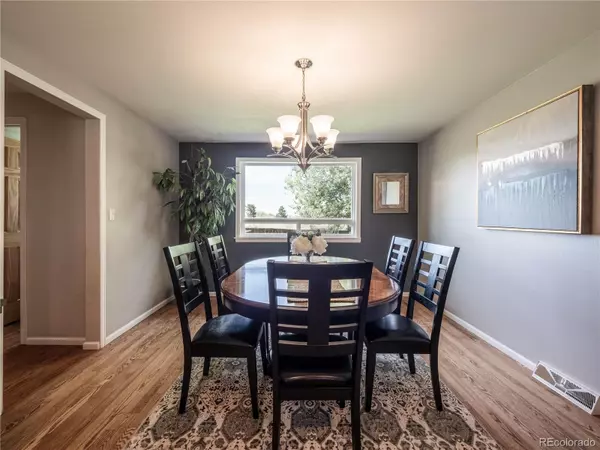$800,000
$760,000
5.3%For more information regarding the value of a property, please contact us for a free consultation.
4 Beds
4 Baths
2,396 SqFt
SOLD DATE : 07/01/2022
Key Details
Sold Price $800,000
Property Type Single Family Home
Sub Type Single Family Residence
Listing Status Sold
Purchase Type For Sale
Square Footage 2,396 sqft
Price per Sqft $333
Subdivision Sun Valley Estates
MLS Listing ID 2763696
Sold Date 07/01/22
Style Contemporary
Bedrooms 4
Full Baths 1
Half Baths 1
Three Quarter Bath 2
HOA Y/N No
Originating Board recolorado
Year Built 1967
Annual Tax Amount $3,051
Tax Year 2020
Lot Size 9,583 Sqft
Acres 0.22
Property Description
Wow, don’t miss the aerial video of the park and drone tour through this home, to fully capture this property's highlights - https://vimeo.com/712253494. Homes with this type of location don’t come on the market often, imagine private access to the coveted Addenbrooke Park right from your back gate, along with enjoying the sunrise/sunset and vista views from east to west. Amazing curb appeal adorns this home from front to back, all meticulously cared for and front is xeriscaped. Seasonally enjoy the perennials, flowering shrubs and your own apple trees. This special home has 2 covered patios to enjoy a cup of coffee or evening glass of wine. The interior has been updated with custom features, there’s tons of natural light and views from so many windows. This home lives large with multiple living spaces, 3 upper level spacious bedrooms (the primary has an en-suite bath), a 4th non-conforming bedroom in the basement, main floor study and 4 remodeled baths. The floor plan flows easily, has hardwoods on the main and upper levels, solid wood doors, newer windows and a gorgeous kitchen remodel. Timeless natural cherry cabinets highlight this kitchen, with slab granite, stainless appliances, pull-out pantry, sunny nook and breakfast bar seating. Through the patio door is your oasis with a flagstone patio/sidewalks, garden beds, large yard and enclosed garden area. Freshly updated lower level, with its own 3/4 bath, tons of storage with a large utility room, plus there's a 2 car garage. Many flexible living spaces – open concept Dining/Living Room, lower Rec Room and a main level Family Room with vaulted ceiling, beam detail, moss rock fireplace and a view! This home does not disappoint and its location is ideal – just off Kipling and bordering the park that offers walking/bike/equestrian trails, tennis/basketball, game fields, beautiful lake, playgrounds & open space. Lakewood is ideally situated for commuting to Denver, Boulder, Golden & the mountains. Call for more info.
Location
State CO
County Jefferson
Zoning R-1
Rooms
Basement Crawl Space, Finished, Full
Interior
Interior Features Breakfast Nook, Ceiling Fan(s), Eat-in Kitchen, Entrance Foyer, Granite Counters, High Ceilings, Primary Suite, Radon Mitigation System, Smart Thermostat, Smoke Free, Vaulted Ceiling(s), Walk-In Closet(s)
Heating Forced Air, Natural Gas
Cooling Central Air
Flooring Carpet, Laminate, Tile, Vinyl, Wood
Fireplaces Number 1
Fireplaces Type Family Room
Fireplace Y
Appliance Dishwasher, Disposal, Dryer, Gas Water Heater, Microwave, Oven, Range, Refrigerator, Self Cleaning Oven, Washer
Laundry In Unit
Exterior
Exterior Feature Garden, Private Yard
Garage Concrete, Lighted
Garage Spaces 2.0
Fence Full
Utilities Available Electricity Connected, Natural Gas Connected, Phone Connected
Roof Type Composition
Parking Type Concrete, Lighted
Total Parking Spaces 4
Garage Yes
Building
Lot Description Borders Public Land, Landscaped, Level, Many Trees, Near Public Transit, Open Space, Sprinklers In Front, Sprinklers In Rear
Story Two
Foundation Slab
Sewer Public Sewer
Water Public
Level or Stories Two
Structure Type Brick, Frame
Schools
Elementary Schools Belmar
Middle Schools Creighton
High Schools Lakewood
School District Jefferson County R-1
Others
Senior Community No
Ownership Individual
Acceptable Financing 1031 Exchange, Cash, Conventional, Jumbo
Listing Terms 1031 Exchange, Cash, Conventional, Jumbo
Special Listing Condition None
Read Less Info
Want to know what your home might be worth? Contact us for a FREE valuation!

Our team is ready to help you sell your home for the highest possible price ASAP

© 2024 METROLIST, INC., DBA RECOLORADO® – All Rights Reserved
6455 S. Yosemite St., Suite 500 Greenwood Village, CO 80111 USA
Bought with City West Real Estate

Making real estate fun, simple and stress-free!






