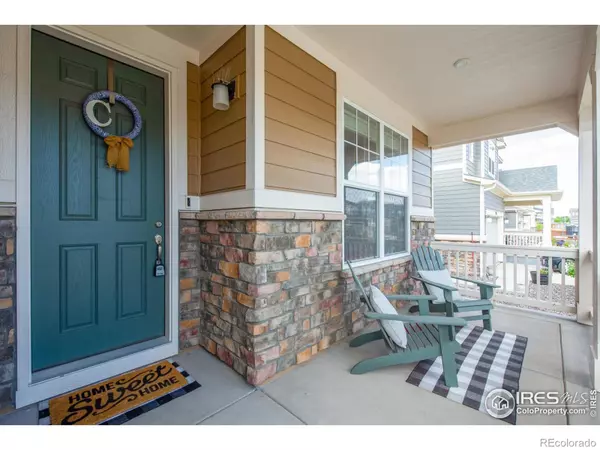$690,000
$695,000
0.7%For more information regarding the value of a property, please contact us for a free consultation.
3 Beds
3 Baths
2,836 SqFt
SOLD DATE : 08/02/2022
Key Details
Sold Price $690,000
Property Type Single Family Home
Sub Type Single Family Residence
Listing Status Sold
Purchase Type For Sale
Square Footage 2,836 sqft
Price per Sqft $243
Subdivision Villas At Aspen Reserve
MLS Listing ID IR965990
Sold Date 08/02/22
Bedrooms 3
Full Baths 1
Half Baths 1
Three Quarter Bath 1
Condo Fees $200
HOA Fees $66/qua
HOA Y/N Yes
Originating Board recolorado
Year Built 2018
Annual Tax Amount $6,634
Tax Year 2021
Lot Size 6,098 Sqft
Acres 0.14
Property Description
Seller will pay $5000 to buy down interest rate for buyer! Gorgeous, sunny home with tons of windows and filled with light! The open floorplan and high ceilings make this home airy, bright and lovely. Gourmet kitchen features huge island, stainless appliances, granite counters and tons of cabinets. The kitchen flows into the dining room and 2-story living room. It's a great space for entertaining! Covered patio right off the kitchen makes for convenient dinners in any weather. You'll love the raised garden bed for flowers or veggies and the extended patio and firepit for summer nights. 3 bedrooms upstairs with spacious loft - perfect for kid's space, home office or workout area. Primary bedroom has fabulous bathroom with dual closets. 3 - car tandem garage and unfinished basement for even more space or ample storage. Smart Home set up with WiFi access to garage door opener, thermostat, lights, sprinkler and door bell.
Location
State CO
County Adams
Zoning RES
Rooms
Basement Bath/Stubbed, Full, Sump Pump, Unfinished
Interior
Interior Features Eat-in Kitchen, Jack & Jill Bathroom, Kitchen Island, Open Floorplan, Vaulted Ceiling(s), Walk-In Closet(s)
Heating Forced Air
Cooling Central Air
Flooring Tile
Fireplace N
Appliance Dishwasher, Dryer, Microwave, Oven, Refrigerator, Washer
Exterior
Garage Tandem
Garage Spaces 3.0
Utilities Available Natural Gas Available
Roof Type Composition
Parking Type Tandem
Total Parking Spaces 3
Garage Yes
Building
Lot Description Sprinklers In Front
Story Two
Sewer Public Sewer
Water Public
Level or Stories Two
Structure Type Wood Frame
Schools
Elementary Schools Glacier Peak
Middle Schools Shadow Ridge
High Schools Horizon
School District Adams 12 5 Star Schl
Others
Ownership Individual
Acceptable Financing Cash, Conventional
Listing Terms Cash, Conventional
Read Less Info
Want to know what your home might be worth? Contact us for a FREE valuation!

Our team is ready to help you sell your home for the highest possible price ASAP

© 2024 METROLIST, INC., DBA RECOLORADO® – All Rights Reserved
6455 S. Yosemite St., Suite 500 Greenwood Village, CO 80111 USA
Bought with CO-OP Non-IRES

Making real estate fun, simple and stress-free!






