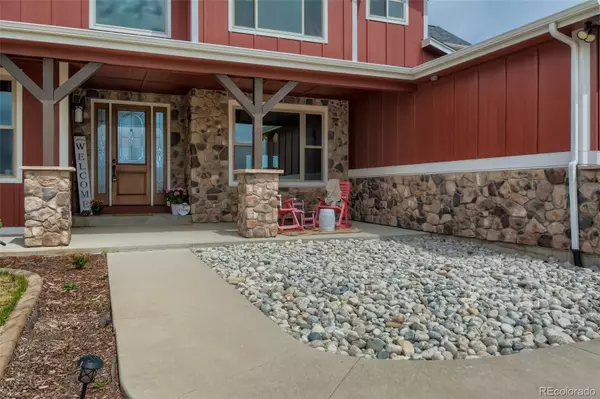$1,170,000
$1,220,000
4.1%For more information regarding the value of a property, please contact us for a free consultation.
4 Beds
4 Baths
3,215 SqFt
SOLD DATE : 06/23/2022
Key Details
Sold Price $1,170,000
Property Type Single Family Home
Sub Type Single Family Residence
Listing Status Sold
Purchase Type For Sale
Square Footage 3,215 sqft
Price per Sqft $363
Subdivision Antelope Estates
MLS Listing ID 5561999
Sold Date 06/23/22
Style Mountain Contemporary
Bedrooms 4
Full Baths 3
Half Baths 1
Condo Fees $500
HOA Fees $41/ann
HOA Y/N Yes
Abv Grd Liv Area 3,215
Originating Board recolorado
Year Built 2015
Annual Tax Amount $2,992
Tax Year 2021
Lot Size 37 Sqft
Acres 37.4
Property Description
Stunning custom-built home on 37 acres! Breathtaking from the moment you enter the home with 20-foot high ceilings. Views all around with natural light spilling throughout the home! The main level primary suite is to die for with a fireplace, 2 walk-in closets, and an en-suite bath with heated floors and a soaking tub! The main floor has a secondary bedroom that can also be used as a home office. Upstairs boasts 9-foot high ceilings with 2 wonderful bedrooms with walk-in closets and en-suite bathrooms! Don't miss the view of the Front Range, Pikes Peak, Longs Peak and Mt Evans. The newly updated kitchen is any chef's dream kitchen with cherry wood cabinets, a 36" Wolf stove with grill/pot filler/custom Faber vent hood, stainless steel appliances, wall oven w/microwave, wine fridge, 10ft island w/hammered copper farm sink, and breakfast nook. The home has a whole house vacuum system! The basement is ready for you to build your dream walk-out basement. Imagine entertaining or relaxing and enjoying a gorgeous Colorado evening in your backyard or while relaxing in the new hot tub! The 32x40 shop with 16x12 rollup door and exterior man door boasts 100amp service and is wired for 220V, w/LED lighting inside and out. Also included are built-in cabinets, workbench, shelving, and floor drain. Chicken coop and run as well. New fence in the backyard as well. This is a one-of-a-kind dream home that won't last long! Close to DIA, great shopping, restaurants and so much more
Location
State CO
County Arapahoe
Rooms
Basement Bath/Stubbed, Daylight, Exterior Entry, Full, Interior Entry, Sump Pump, Unfinished, Walk-Out Access
Main Level Bedrooms 2
Interior
Interior Features Built-in Features, Ceiling Fan(s), Eat-in Kitchen, Entrance Foyer, Five Piece Bath, Granite Counters, High Ceilings, High Speed Internet, Kitchen Island, Open Floorplan, Pantry, Primary Suite, Radon Mitigation System, Smart Lights, Smart Thermostat, Smoke Free, Hot Tub, Utility Sink, Vaulted Ceiling(s), Walk-In Closet(s), Wired for Data
Heating Forced Air
Cooling Central Air
Flooring Carpet, Tile, Wood
Fireplaces Number 2
Fireplaces Type Family Room, Gas, Primary Bedroom
Fireplace Y
Appliance Bar Fridge, Cooktop, Dishwasher, Disposal, Double Oven, Gas Water Heater, Microwave, Oven, Range, Range Hood, Refrigerator, Self Cleaning Oven, Sump Pump, Tankless Water Heater, Trash Compactor, Wine Cooler
Exterior
Exterior Feature Balcony, Garden, Lighting, Private Yard, Rain Gutters, Spa/Hot Tub
Parking Features 220 Volts, Concrete, Driveway-Gravel, Exterior Access Door, Finished, Heated Garage, Insulated Garage, Lighted, Oversized, Oversized Door, RV Garage, Storage
Garage Spaces 8.0
Fence Full
Utilities Available Cable Available, Electricity Connected, Internet Access (Wired), Natural Gas Connected, Phone Available
Roof Type Composition
Total Parking Spaces 8
Garage Yes
Building
Lot Description Landscaped, Level, Meadow, Secluded, Sprinklers In Front, Sprinklers In Rear, Suitable For Grazing
Sewer Septic Tank
Water Well
Level or Stories Two
Structure Type Frame, Wood Siding
Schools
Elementary Schools Bennett
Middle Schools Bennett
High Schools Bennett
School District Bennett 29-J
Others
Senior Community No
Ownership Individual
Acceptable Financing Cash, Conventional, Jumbo, Other
Listing Terms Cash, Conventional, Jumbo, Other
Special Listing Condition None
Read Less Info
Want to know what your home might be worth? Contact us for a FREE valuation!

Our team is ready to help you sell your home for the highest possible price ASAP

© 2024 METROLIST, INC., DBA RECOLORADO® – All Rights Reserved
6455 S. Yosemite St., Suite 500 Greenwood Village, CO 80111 USA
Bought with HomeSmart Realty

Making real estate fun, simple and stress-free!






