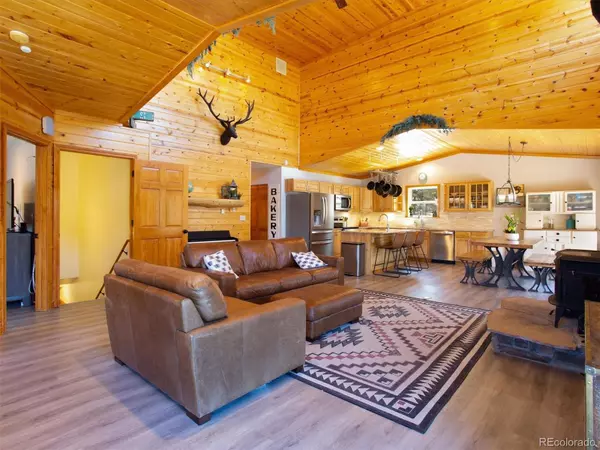$950,000
$950,000
For more information regarding the value of a property, please contact us for a free consultation.
5 Beds
3 Baths
3,360 SqFt
SOLD DATE : 06/27/2022
Key Details
Sold Price $950,000
Property Type Single Family Home
Sub Type Single Family Residence
Listing Status Sold
Purchase Type For Sale
Square Footage 3,360 sqft
Price per Sqft $282
Subdivision Deer Creek Estates
MLS Listing ID 3884878
Sold Date 06/27/22
Style Mountain Contemporary
Bedrooms 5
Full Baths 1
Three Quarter Bath 2
HOA Y/N No
Abv Grd Liv Area 1,680
Originating Board recolorado
Year Built 2002
Annual Tax Amount $2,960
Tax Year 2021
Lot Size 1 Sqft
Acres 1.6
Property Description
WOW!! Let's start with the BREATHTAKING MILLION DOLLAR VIEWS!! Ever dreamed of living in the Rocky Mountains - stand on your deck with your morning coffee, watch the deer pass through your property as you smell the pines, and take in the MAGNIFICENT Views! This home offers that image and so much more: Open Concept. In-floor heating throughout! Custom woodwork, 6-panel solid wood doors, skylights, new hardware. Newer kitchen counters, appliances, flooring & paint. It's a Must See Custom Home in Deer Creek Estates! SPECTACULAR property & home to fulfill those dreams. If you are a buyer with a need or desire for additional living or investment opportunity - Lower Level is a full separate living space, has a mother-in-law suite, potential investment rental, STR or additional living space to enjoy! Each level has its own enclosed sunroom, laundry room, and kitchen. The lower level is a walkout with a private patio area. This home proudly celebrates the Two Upper Decks to enjoy the Colorado climate and the VIEWS! BONUS: The electrical panel is wired for a generator hookup. Outside areas include two sheds, space for gardens, and chickens PLEASE when you schedule a showing, wear your walking shoes, and allow time to take in all that this lot has to offer. HUGE BONUS !! this home comes with a personal pass, membership to a private trout pond & stream within walking distance.
Don't miss the 3D virtual tour attached to the listing!
Location
State CO
County Park
Rooms
Basement Daylight, Exterior Entry, Finished, Full, Interior Entry, Walk-Out Access
Main Level Bedrooms 2
Interior
Interior Features Ceiling Fan(s), Eat-in Kitchen, Five Piece Bath, Granite Counters, High Ceilings, In-Law Floor Plan, Kitchen Island, Open Floorplan, Pantry, Radon Mitigation System, Smoke Free, Utility Sink, Walk-In Closet(s)
Heating Passive Solar, Radiant Floor, Wood Stove
Cooling None
Flooring Carpet, Laminate, Tile
Fireplaces Number 1
Fireplaces Type Free Standing, Living Room, Wood Burning Stove
Fireplace Y
Appliance Dishwasher, Disposal, Gas Water Heater, Microwave, Refrigerator, Self Cleaning Oven
Laundry In Unit
Exterior
Parking Features Driveway-Dirt, Exterior Access Door, Insulated Garage, Storage
Garage Spaces 2.0
Fence Partial
Utilities Available Cable Available, Electricity Connected, Natural Gas Connected, Phone Available
View Meadow, Mountain(s), Valley
Roof Type Composition
Total Parking Spaces 6
Garage Yes
Building
Foundation Structural
Sewer Septic Tank
Water Well
Level or Stories Two
Structure Type Wood Siding
Schools
Elementary Schools Deer Creek
Middle Schools Fitzsimmons
High Schools Platte Canyon
School District Platte Canyon Re-1
Others
Senior Community No
Ownership Individual
Acceptable Financing Cash, Conventional
Listing Terms Cash, Conventional
Special Listing Condition None
Read Less Info
Want to know what your home might be worth? Contact us for a FREE valuation!

Our team is ready to help you sell your home for the highest possible price ASAP

© 2024 METROLIST, INC., DBA RECOLORADO® – All Rights Reserved
6455 S. Yosemite St., Suite 500 Greenwood Village, CO 80111 USA
Bought with Keller Williams Advantage Realty LLC

Making real estate fun, simple and stress-free!






