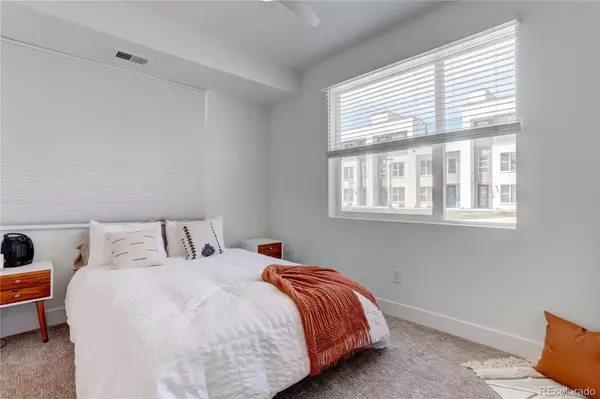$735,000
$735,000
For more information regarding the value of a property, please contact us for a free consultation.
3 Beds
4 Baths
1,890 SqFt
SOLD DATE : 06/17/2022
Key Details
Sold Price $735,000
Property Type Multi-Family
Sub Type Multi-Family
Listing Status Sold
Purchase Type For Sale
Square Footage 1,890 sqft
Price per Sqft $388
Subdivision Skyland Village
MLS Listing ID 9688851
Sold Date 06/17/22
Style Contemporary
Bedrooms 3
Full Baths 1
Half Baths 1
Three Quarter Bath 2
Condo Fees $179
HOA Fees $179/mo
HOA Y/N Yes
Originating Board recolorado
Year Built 2016
Annual Tax Amount $3,306
Tax Year 2021
Property Description
Luxurious living in Denver with this 3 bd 4 bth 1890 sq ft townhome in Skyland Village with stunning mountain and expansive city views. Ideal location within blocks of Central Park, Museum of Natural history, Denver Zoo, City Park, City Park Golf Course, RINO and so much more! Each of the 3 spacious bedrooms features bathrooms for great privacy. The open floor plan features a bedroom and bath on the entry level with ease of access to the 2-car garage. The primary living level is very well appointed with a chef’s kitchen featuring stainless appliances, an oversized quartz peninsula counter allowing ample island seating. The kitchen has modern charcoal and white cabinetry and flows seamlessly to the dining room, with a modern chandelier and the space which can easily seat large dinner parties. The dining room and living room are anchored by a double-sided electric fireplace offering a great flow for entertaining, also featuring a walk out balcony and completed with an offset power room. The living room is bright and airy with windows on the north and west sides. The third level offers a lovely primary bedroom with a private 4-piece en-suite bath including Quartz and stone finishes. The second bedroom on this level has an adjacent 3-piece bath, and the room is finished with a designer accent wall to echo the design and colors on the main level. The rooftop level is a terrific Colorado outdoor living space. Usable 9 months a year! This portico covered outdoor rooftop deck is a private sanctuary perfect for outdoor entertaining with friends and family, or a space to simply unwind. Don’t miss the beautiful sunsets and mountain views! This quiet end unit offers space, style and low maintenance living with easy access to DIA. Meticulously maintained, all baths recently re-caulked and complete interior repainting - this home is in pristine turnkey condition! Don’t miss out on making this your own!
Location
State CO
County Denver
Zoning E-MU-2.5
Rooms
Main Level Bedrooms 1
Interior
Interior Features Ceiling Fan(s), Eat-in Kitchen, High Ceilings, Quartz Counters
Heating Forced Air
Cooling Central Air
Flooring Carpet, Wood
Fireplaces Number 1
Fireplaces Type Gas Log, Living Room
Fireplace Y
Appliance Dishwasher, Disposal, Microwave, Range Hood, Refrigerator
Laundry In Unit
Exterior
Exterior Feature Balcony
Garage Spaces 2.0
Roof Type Membrane
Total Parking Spaces 2
Garage Yes
Building
Story Three Or More
Sewer Public Sewer
Water Public
Level or Stories Three Or More
Structure Type Brick, Stucco
Schools
Elementary Schools Columbine
Middle Schools Dsst: Cole
High Schools East
School District Denver 1
Others
Senior Community No
Ownership Individual
Acceptable Financing Cash, Conventional, VA Loan
Listing Terms Cash, Conventional, VA Loan
Special Listing Condition None
Pets Description Cats OK, Dogs OK
Read Less Info
Want to know what your home might be worth? Contact us for a FREE valuation!

Our team is ready to help you sell your home for the highest possible price ASAP

© 2024 METROLIST, INC., DBA RECOLORADO® – All Rights Reserved
6455 S. Yosemite St., Suite 500 Greenwood Village, CO 80111 USA
Bought with Keller Williams DTC

Making real estate fun, simple and stress-free!






