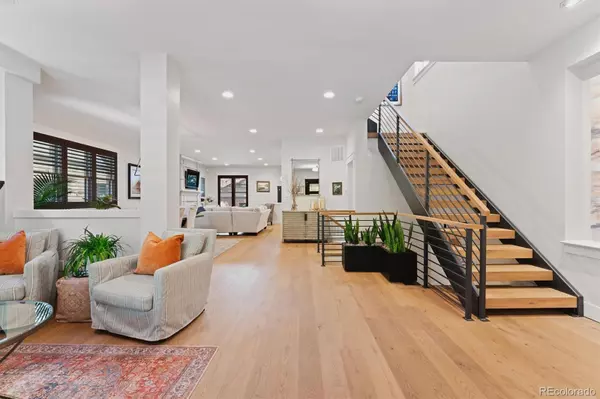$2,300,000
$2,300,000
For more information regarding the value of a property, please contact us for a free consultation.
5 Beds
4 Baths
3,425 SqFt
SOLD DATE : 08/10/2022
Key Details
Sold Price $2,300,000
Property Type Single Family Home
Sub Type Single Family Residence
Listing Status Sold
Purchase Type For Sale
Square Footage 3,425 sqft
Price per Sqft $671
Subdivision Washington Park
MLS Listing ID 5258402
Sold Date 08/10/22
Style Contemporary
Bedrooms 5
Full Baths 2
Half Baths 1
Three Quarter Bath 1
HOA Y/N No
Originating Board recolorado
Year Built 1924
Annual Tax Amount $7,361
Tax Year 2021
Lot Size 4,791 Sqft
Acres 0.11
Property Description
Stunning custom 2-Story on a quiet street 2 blocks from Wash Park-4 blocks to historic Gaylord St. Front covered porch with a seating area to enjoy a morning coffee. Complete custom remodel in 2017 w no detail spared. Upon entering you see a cozy family room w wood burning fireplace & built-in shelving w unique glass doors. Scottish beveled-leaded glass windows above fireplace. Dining room is spacious-opens to the Great room & kitchen. Beautiful plantation shutters on main floor & upstairs. Gas log fireplace in great Rm. Unique white oak hardwood flooring from Austria. This elegant home is designed for entertaining with an open floor plan. Gourmet Chef's kitchen w a Wolf 5-burner gas cooktop & custom Venti hood. Sub Zero refrigerator w filtered water inside. Wolf double convection ovens. Quiet Asko dishwasher;Walk-in lighted pantry. Wolf Microwave in island. Custom walnut island w seating area. Powder room w custom sconce lighting. Back door is a Dutch door w a doggie door. Custom wrought iron-modern open staircase. 2 spacious guest bedrooms upstairs w a Jack n Jill large full bath. Ceiling fans in upstairs bdrms. Primary suite w sitting area-vaulted ceiling; Ensuite 5-piece bath w large jetted soaking tub. Spacious walk-in closet. Speakers in ceiling for surround sound throughout the home & front porch. Radiant heated tile flooring in all bathrooms except powder room. Upstairs laundry w utility sink. Pull-down ladder to attic for more storage space & access to 2nd furnace. Basement has 2 guest bedrooms; one is non-conforming due to window size. Large custom basement bath. Basement media room w 78" curved Samsung TV (included)-bar area w Marvel refrigerator for beverages & Scotsman icemaker; Tankless water heater w recirculation line. Low maintenance backyard w perforated Turf; fully fenced bk yd. Large shade trees-perennials on drip;Oversized 2-car garage w abundance of storage space. Williams St-convenient to all amenities: Wash Park-Shopping-Dining-Public transp.
Location
State CO
County Denver
Zoning U-SU-C
Rooms
Basement Cellar, Finished, Full
Interior
Interior Features Built-in Features, Ceiling Fan(s), Concrete Counters, Five Piece Bath, High Ceilings, High Speed Internet, Jack & Jill Bathroom, Jet Action Tub, Kitchen Island, Marble Counters, Open Floorplan, Pantry, Primary Suite, Quartz Counters, Smart Ceiling Fan, Smart Thermostat, Smoke Free, Utility Sink, Vaulted Ceiling(s), Walk-In Closet(s), Wet Bar, Wired for Data
Heating Forced Air, Natural Gas
Cooling Central Air
Flooring Carpet, Stone, Tile, Wood
Fireplaces Number 2
Fireplaces Type Gas Log, Great Room, Living Room, Wood Burning
Fireplace Y
Appliance Bar Fridge, Convection Oven, Cooktop, Dishwasher, Disposal, Double Oven, Microwave, Range Hood, Refrigerator, Self Cleaning Oven, Tankless Water Heater
Laundry Laundry Closet
Exterior
Exterior Feature Gas Valve, Lighting, Private Yard, Rain Gutters, Smart Irrigation
Garage Concrete, Exterior Access Door, Oversized, Storage
Garage Spaces 2.0
Fence Full
Utilities Available Cable Available, Electricity Connected, Internet Access (Wired), Natural Gas Connected
Roof Type Composition
Parking Type Concrete, Exterior Access Door, Oversized, Storage
Total Parking Spaces 2
Garage No
Building
Lot Description Landscaped, Level, Many Trees, Near Public Transit, Sprinklers In Front, Sprinklers In Rear
Story Two
Foundation Slab
Sewer Public Sewer
Water Public
Level or Stories Two
Structure Type Brick, Frame, Stucco, Wood Siding
Schools
Elementary Schools Steele
Middle Schools Merrill
High Schools South
School District Denver 1
Others
Senior Community No
Ownership Individual
Acceptable Financing Cash, Conventional
Listing Terms Cash, Conventional
Special Listing Condition None
Read Less Info
Want to know what your home might be worth? Contact us for a FREE valuation!

Our team is ready to help you sell your home for the highest possible price ASAP

© 2024 METROLIST, INC., DBA RECOLORADO® – All Rights Reserved
6455 S. Yosemite St., Suite 500 Greenwood Village, CO 80111 USA
Bought with LIV Sotheby's International Realty

Making real estate fun, simple and stress-free!






