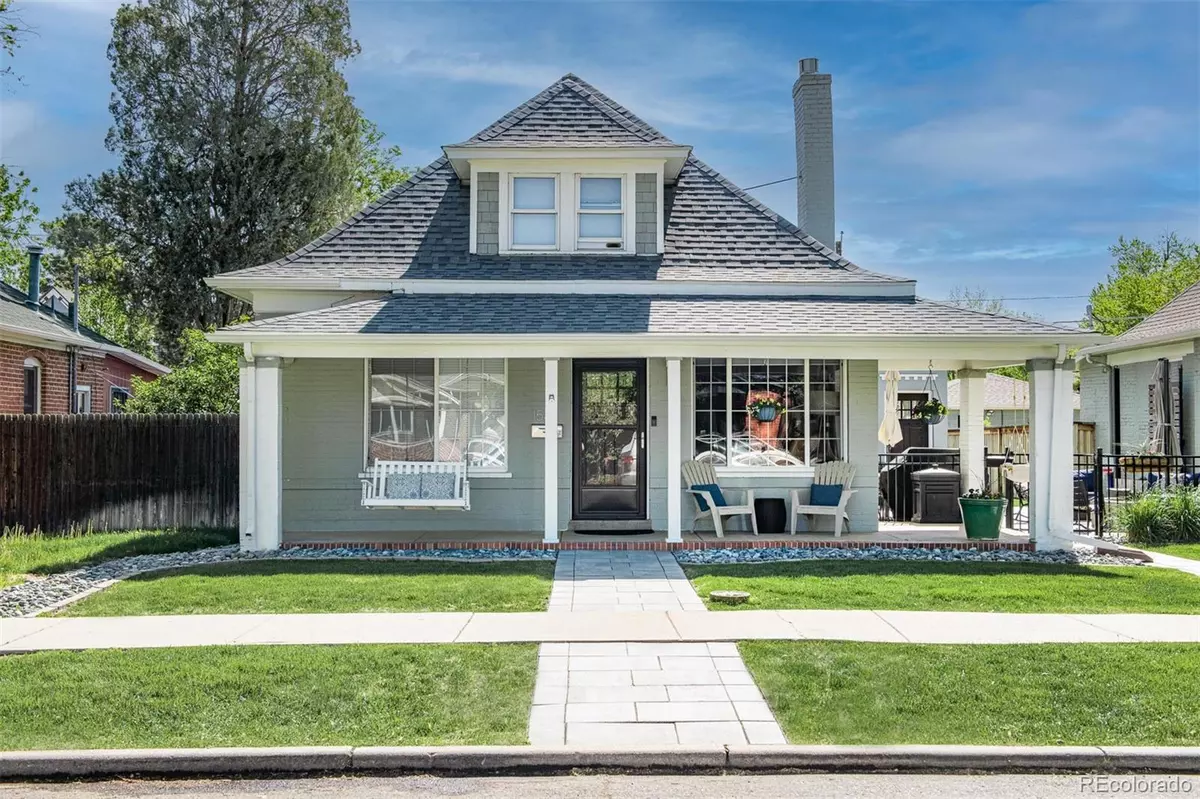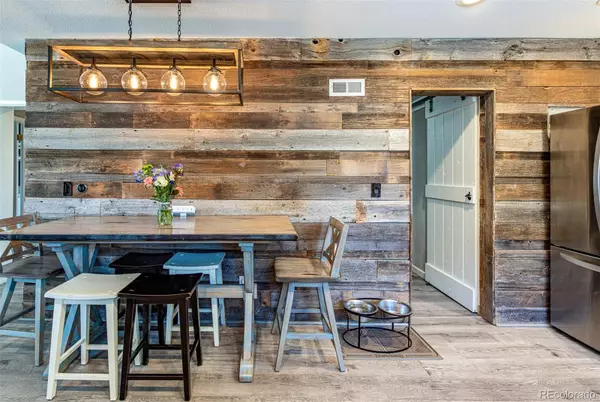$755,000
$669,000
12.9%For more information regarding the value of a property, please contact us for a free consultation.
2 Beds
2 Baths
1,435 SqFt
SOLD DATE : 06/15/2022
Key Details
Sold Price $755,000
Property Type Multi-Family
Sub Type Multi-Family
Listing Status Sold
Purchase Type For Sale
Square Footage 1,435 sqft
Price per Sqft $526
Subdivision Platt Park
MLS Listing ID 1674470
Sold Date 06/15/22
Bedrooms 2
Full Baths 1
Three Quarter Bath 1
HOA Y/N No
Originating Board recolorado
Year Built 1901
Annual Tax Amount $3,015
Tax Year 2021
Lot Size 3,484 Sqft
Acres 0.08
Property Description
This unique craftsman style half duplex is an extraordinary find in the bustling Platt Park neighborhood. The covered, front patio welcomes you in to an incredibly remodeled home. In your main living space you will find a beautiful brick, gas fireplace, Beatle Kill wood accent wall and gorgeous hardwoods. The kitchen is perfect for spending nights in cooking with the farmhouse sink and stainless steel appliances. The main floor is complete with an ample bedroom, full bath and bonus space (great guest bedroom when needed). Upstairs, an expansive master bedroom filled with natural light and attached en suite bath including dual vanities and large closet. Laundry is also conveniently on this level. In the warmer months, the outside space easily expands your living space with stylish pavers, gas fire pit and turfed area for fido. Leave the cars at home in the large, newer two-car garage and take advantage of the superb location near the culinary delights and shopping of South Broadway and Old South Pearl Street.
Location
State CO
County Denver
Zoning U-SU-B1
Rooms
Basement Crawl Space
Main Level Bedrooms 1
Interior
Interior Features Built-in Features, Butcher Counters, Five Piece Bath, High Ceilings, Open Floorplan
Heating Forced Air, Natural Gas
Cooling Central Air
Flooring Tile, Wood
Fireplaces Number 1
Fireplaces Type Great Room
Fireplace Y
Appliance Dishwasher, Disposal, Microwave, Range, Refrigerator
Exterior
Exterior Feature Fire Pit, Gas Valve
Garage Spaces 2.0
Roof Type Composition
Total Parking Spaces 2
Garage No
Building
Story Two
Sewer Public Sewer
Water Public
Level or Stories Two
Structure Type Block, Brick
Schools
Elementary Schools Mckinley-Thatcher
Middle Schools Grant
High Schools South
School District Denver 1
Others
Senior Community No
Ownership Individual
Acceptable Financing Cash, FHA, Jumbo, VA Loan
Listing Terms Cash, FHA, Jumbo, VA Loan
Special Listing Condition None
Read Less Info
Want to know what your home might be worth? Contact us for a FREE valuation!

Our team is ready to help you sell your home for the highest possible price ASAP

© 2024 METROLIST, INC., DBA RECOLORADO® – All Rights Reserved
6455 S. Yosemite St., Suite 500 Greenwood Village, CO 80111 USA
Bought with Compass - Denver

Making real estate fun, simple and stress-free!






