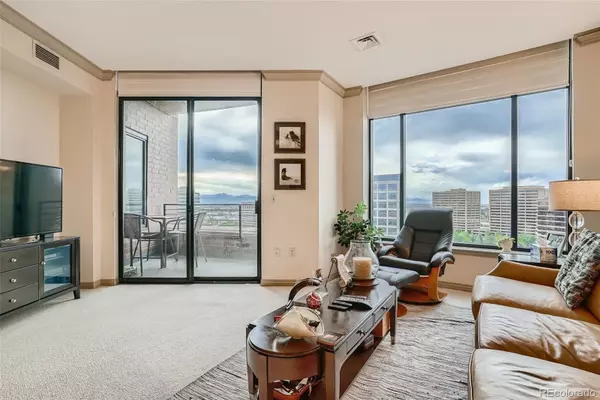$620,000
$640,000
3.1%For more information regarding the value of a property, please contact us for a free consultation.
2 Beds
2 Baths
1,607 SqFt
SOLD DATE : 07/22/2022
Key Details
Sold Price $620,000
Property Type Condo
Sub Type Condominium
Listing Status Sold
Purchase Type For Sale
Square Footage 1,607 sqft
Price per Sqft $385
Subdivision Panterra Plaza
MLS Listing ID 5557670
Sold Date 07/22/22
Style Rustic Contemporary
Bedrooms 2
Full Baths 1
Three Quarter Bath 1
Condo Fees $575
HOA Fees $575/mo
HOA Y/N Yes
Originating Board recolorado
Year Built 2001
Annual Tax Amount $2,734
Tax Year 2021
Property Description
Welcome to this premier unit on the 18th floor featuring breathtaking mountain views! This is the largest 2bed/2bath floor plan offered in the highly sought-after Panterra Plaza located in the Denver Tech Center. High ceilings, walls of windows enhance the openness of this floorplan. The gourmet kitchen featuring stainless steel appliances, granite countertops, beautiful cabinetry, lovely backsplash, kitchen island, awesome counterspace to prepare meals for friends and/or family perfectly flows perfectly to the great room and formal dining area. Cheer on your favorite Denver sports teams for the comfort of the spacious great room which overlooks our beautiful Rocky Mountains. Step out to the covered balcony to relax on a warm summer's night or choose to enjoy the luxurious primary bathroom with large soaking tub- a great way to end a long day! A large private primary suite continues the theme of amazing views and features a generous walk in closet! Spacious secondary bedroom is nicely appointed. Don't forget the convenience of a build in desk and main floor laundry room right in the unit! Tandem 2 parking spaces + additional storage. Conveniently located near fantastic restaurants, shopping, parks, and public transportation. The prestigious Panterra Plaza features a fitness center, business center, front desk concierge and so much more!
Location
State CO
County Denver
Zoning B-8
Rooms
Main Level Bedrooms 2
Interior
Interior Features Built-in Features, Eat-in Kitchen, Elevator, Entrance Foyer, Five Piece Bath, Granite Counters, High Ceilings, Kitchen Island, No Stairs, Open Floorplan, Smoke Free, Walk-In Closet(s)
Heating Forced Air
Cooling Central Air
Flooring Carpet, Tile
Fireplace N
Appliance Cooktop, Dishwasher, Disposal, Dryer, Microwave, Oven, Refrigerator, Washer
Exterior
Exterior Feature Balcony
Garage Spaces 2.0
Utilities Available Cable Available, Electricity Available, Electricity Connected, Phone Available
View Mountain(s)
Roof Type Tar/Gravel, Unknown
Total Parking Spaces 2
Garage No
Building
Story One
Sewer Public Sewer
Level or Stories One
Structure Type Brick, Concrete
Schools
Elementary Schools Joe Shoemaker
Middle Schools Hamilton
High Schools Thomas Jefferson
School District Denver 1
Others
Senior Community No
Ownership Individual
Acceptable Financing Cash, Conventional, Jumbo, Other
Listing Terms Cash, Conventional, Jumbo, Other
Special Listing Condition None
Pets Description Cats OK, Dogs OK
Read Less Info
Want to know what your home might be worth? Contact us for a FREE valuation!

Our team is ready to help you sell your home for the highest possible price ASAP

© 2024 METROLIST, INC., DBA RECOLORADO® – All Rights Reserved
6455 S. Yosemite St., Suite 500 Greenwood Village, CO 80111 USA
Bought with MANNS AND CO REAL ESTATE

Making real estate fun, simple and stress-free!






