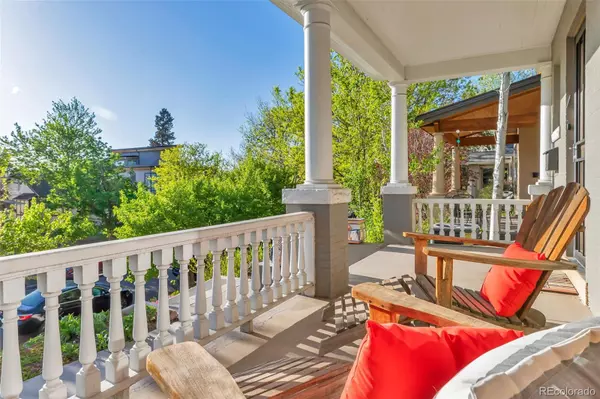$990,000
$999,000
0.9%For more information regarding the value of a property, please contact us for a free consultation.
3 Beds
2 Baths
2,283 SqFt
SOLD DATE : 08/26/2022
Key Details
Sold Price $990,000
Property Type Single Family Home
Sub Type Single Family Residence
Listing Status Sold
Purchase Type For Sale
Square Footage 2,283 sqft
Price per Sqft $433
Subdivision Washington Park
MLS Listing ID 8608882
Sold Date 08/26/22
Style Denver Square
Bedrooms 3
Full Baths 1
Three Quarter Bath 1
HOA Y/N No
Originating Board recolorado
Year Built 1911
Annual Tax Amount $4,710
Tax Year 2021
Lot Size 4,791 Sqft
Acres 0.11
Property Description
Lovely Denver Square perched high on Ogden facing west with mountain and sunset views. This Three bedroom, two bathroom home is on a very desirable block with easy access to light rail, Whole Foods, Old South Pearl Shops and Dining and Old South Gaylord Shops and Dining just 1 ½ blocks from the heart of Washington Park this location is simply the best. The original Denver Square footprint has been updated to include a huge living room anchored with an elegant gas fireplace, a formal dining room that easily seating 10 dinner and a efficient galley kitchen with new cabinetry, counters and backsplash offering over 25 drawers and cabinets for tons of storage. The kitchen opens to an east facing covered deck for Alfresco dining. The second level delights with 3 spacious bedrooms, 2 with mountain views and a 3rd east facing sun filled bedroom. An office alcove facing east opens to a private covered deck overlooking the rear lawn. A full 3-piece bath completes the upper level. The lower level offers a large family room with walk in closet suitable for relaxing or, as it is currently used, as a 4th bedroom. Adjacent is an updated ¾ bath with decorator finishes . The lower level also has a laundry area, mechanical room and small workshop for storage or projects. The home has a newer spacious 2 car garage plus an additional paved parking space for a 3rd vehicle or if desired, a future owner could add grass there and increase the lawn. The front lawn is xeriscaped with abundant perennials planting which bloom April to November on a drip system and is maintenance free. Call today for your private showing of this very cool home.
Location
State CO
County Denver
Zoning U-SU-B
Rooms
Basement Full
Interior
Interior Features Granite Counters, Quartz Counters
Heating Forced Air
Cooling Air Conditioning-Room
Flooring Wood
Fireplaces Number 1
Fireplaces Type Gas, Living Room
Fireplace Y
Appliance Dishwasher, Disposal, Dryer, Refrigerator, Self Cleaning Oven, Washer
Exterior
Exterior Feature Balcony
Roof Type Architecural Shingle
Total Parking Spaces 2
Garage No
Building
Story Two
Sewer Public Sewer
Water Public
Level or Stories Two
Structure Type Brick
Schools
Elementary Schools Steele
Middle Schools Merrill
High Schools South
School District Denver 1
Others
Senior Community No
Ownership Individual
Acceptable Financing Cash, Conventional, Jumbo
Listing Terms Cash, Conventional, Jumbo
Special Listing Condition None
Read Less Info
Want to know what your home might be worth? Contact us for a FREE valuation!

Our team is ready to help you sell your home for the highest possible price ASAP

© 2024 METROLIST, INC., DBA RECOLORADO® – All Rights Reserved
6455 S. Yosemite St., Suite 500 Greenwood Village, CO 80111 USA
Bought with Coldwell Banker Realty 18

Making real estate fun, simple and stress-free!






