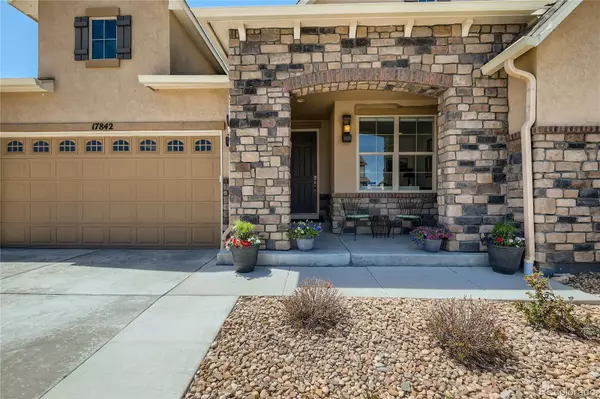$1,150,000
$1,150,000
For more information regarding the value of a property, please contact us for a free consultation.
4 Beds
4 Baths
4,414 SqFt
SOLD DATE : 07/15/2022
Key Details
Sold Price $1,150,000
Property Type Single Family Home
Sub Type Single Family Residence
Listing Status Sold
Purchase Type For Sale
Square Footage 4,414 sqft
Price per Sqft $260
Subdivision Leyden Rock
MLS Listing ID 5827611
Sold Date 07/15/22
Style Contemporary
Bedrooms 4
Full Baths 3
Half Baths 1
HOA Y/N No
Originating Board recolorado
Year Built 2015
Annual Tax Amount $7,509
Tax Year 2020
Lot Size 10,018 Sqft
Acres 0.23
Property Description
Set on a premium corner lot along the Ridge in Leyden Rock this immaculate gabled residence offers the best in modern living! Enjoy breathtaking panoramas through multiple high windows and abundant natural light that gleams on white oak flooring throughout the main level. An open layout allows a seamless flow across your sunlit main gathering areas. It creates a welcoming space where guests can relax in front of the hot rolled steel-enclosed living room gas fireplace while built-in speakers in the 11' ceilings play your favorite tunes. In the adjacent kitchen, the avid cook will have a full set of stainless steel appliances (Chef Series KitchenAid, Samsung Fridge), upgraded soft-close maple cabinetry, Caesarstone countertops, pendant lights over the well-sized island, glass subway tile backsplash, and adjoining breakfast area w/ slider access to expansive deck. The family room and primary suite windows have 3M UV-protection treatment. French doors lead to a private office, optimal for working remotely. You can see the mountains from the windows in your primary bedroom where the 5-piece en suite showcases ceramic wood-look flooring and dual maple vanities with granite tops. Step downstairs and imagine the limitless uses for the home's newly carpeted & fully finished great room. Admire the views from the fire pit on your concrete patio or Trex deck above, both covered and joined by a custom-designed iron spiral staircase. Other notable features include a separate dining room, an attached 3-car tandem garage with an epoxy-coated floor & storage shelves, a large flex/gym room, workshop/storage area, laundry room, custom light filtered shades (West facing windows), custom-fit roller shades on deck, zoned sprinkler system, expanded/widened driveway, granite counters in all baths, and radon mitigation system. The backyard overlooks a walking/biking trail, plus you'll be close to Leyden Rock Pool and Community Center. All this and more could be yours with this ideal abode.
Location
State CO
County Jefferson
Rooms
Basement Bath/Stubbed, Daylight, Exterior Entry, Finished, Full, Interior Entry, Sump Pump, Walk-Out Access
Main Level Bedrooms 2
Interior
Interior Features Breakfast Nook, Built-in Features, Ceiling Fan(s), Eat-in Kitchen, Entrance Foyer, Five Piece Bath, Granite Counters, High Ceilings, High Speed Internet, Jet Action Tub, Kitchen Island, Open Floorplan, Primary Suite, Quartz Counters, Radon Mitigation System, Smoke Free, Utility Sink, Walk-In Closet(s), Wet Bar
Heating Forced Air
Cooling Central Air
Flooring Carpet, Tile, Wood
Fireplaces Number 1
Fireplaces Type Family Room, Gas, Gas Log
Fireplace Y
Appliance Dishwasher, Disposal, Double Oven, Dryer, Gas Water Heater, Microwave, Range, Range Hood, Refrigerator, Self Cleaning Oven, Sump Pump, Washer, Wine Cooler
Laundry In Unit
Exterior
Exterior Feature Balcony, Fire Pit, Lighting, Private Yard, Rain Gutters
Garage Concrete, Dry Walled, Floor Coating, Oversized, Storage, Tandem
Garage Spaces 3.0
Fence Full
Utilities Available Cable Available, Electricity Connected, Internet Access (Wired), Natural Gas Connected
View Meadow, Mountain(s)
Roof Type Composition
Parking Type Concrete, Dry Walled, Floor Coating, Oversized, Storage, Tandem
Total Parking Spaces 3
Garage Yes
Building
Lot Description Corner Lot, Greenbelt, Landscaped, Master Planned, Meadow, Sprinklers In Front, Sprinklers In Rear
Story One
Foundation Concrete Perimeter
Sewer Public Sewer
Water Public
Level or Stories One
Structure Type Frame, Stucco, Wood Siding
Schools
Elementary Schools Meiklejohn
Middle Schools Wayne Carle
High Schools Ralston Valley
School District Jefferson County R-1
Others
Senior Community No
Ownership Individual
Acceptable Financing Cash, Conventional, FHA, Jumbo, VA Loan
Listing Terms Cash, Conventional, FHA, Jumbo, VA Loan
Special Listing Condition None
Pets Description Cats OK, Dogs OK
Read Less Info
Want to know what your home might be worth? Contact us for a FREE valuation!

Our team is ready to help you sell your home for the highest possible price ASAP

© 2024 METROLIST, INC., DBA RECOLORADO® – All Rights Reserved
6455 S. Yosemite St., Suite 500 Greenwood Village, CO 80111 USA
Bought with LIV Sotheby's International Realty

Making real estate fun, simple and stress-free!






