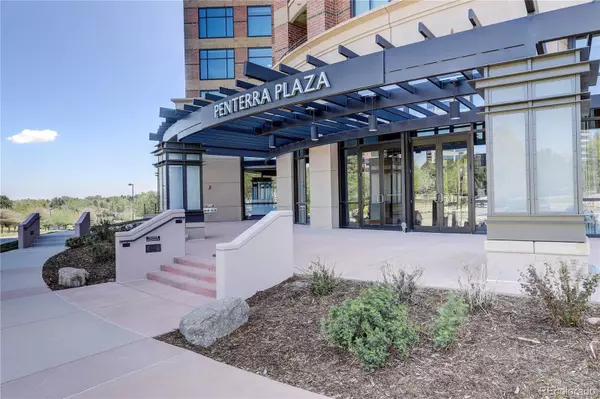$497,000
$509,900
2.5%For more information regarding the value of a property, please contact us for a free consultation.
1 Bed
1 Bath
1,109 SqFt
SOLD DATE : 06/27/2022
Key Details
Sold Price $497,000
Property Type Condo
Sub Type Condominium
Listing Status Sold
Purchase Type For Sale
Square Footage 1,109 sqft
Price per Sqft $448
Subdivision Penterra Plaza
MLS Listing ID 3191755
Sold Date 06/27/22
Style Contemporary
Bedrooms 1
Full Baths 1
Condo Fees $401
HOA Fees $401/mo
HOA Y/N Yes
Originating Board recolorado
Year Built 2001
Annual Tax Amount $2,164
Tax Year 2021
Property Description
Jaw Dropping Views of the mountains and front range from the moment you open the door in this very desirable 18th floor unit in the prestigious Penterra Plaza located in the Tech Center! Open, light and bright floor plan offers newly installed luxury vinyl plank flooring, freshly painted, high ceilings and windows galore to take in those breathtaking views! This well maintained unit has a wonderful great room that is open to the Kitchen with an expansive island, loads of cabinetry and stainless appliances, Formal Dining area with built-in cabinetry for additional storage and the perfect office space to conduct business from home also with built-ins. Generous sized Primary Bedroom with stunning views, walk-in closet and access to your balcony, Four piece bath with dual vanities and a Laundry Room right in your unit. Conveniently located to many restaurants, shopping, public transportation and so much more! Other amenities you will appreciate are the Underground parking, very spacious storage unit, well maintained property and grounds, fitness center and so much more! Live the life at Penterra Plaza in this fabulous place you can call home!
Location
State CO
County Denver
Zoning B-8
Rooms
Main Level Bedrooms 1
Interior
Interior Features Built-in Features, Elevator, Granite Counters, High Ceilings, Kitchen Island, No Stairs, Open Floorplan, Smoke Free, Walk-In Closet(s)
Heating Forced Air
Cooling Central Air
Flooring Tile, Vinyl
Fireplace N
Appliance Cooktop, Dishwasher, Disposal, Dryer, Microwave, Oven, Refrigerator, Washer
Laundry In Unit
Exterior
Exterior Feature Balcony
Garage Spaces 1.0
Utilities Available Cable Available, Electricity Available, Electricity Connected
View Mountain(s)
Roof Type Tar/Gravel, Unknown
Total Parking Spaces 1
Garage Yes
Building
Story One
Sewer Public Sewer
Water Public
Level or Stories One
Structure Type Brick, Concrete
Schools
Elementary Schools Joe Shoemaker
Middle Schools Hamilton
High Schools Thomas Jefferson
School District Denver 1
Others
Senior Community No
Ownership Individual
Acceptable Financing Cash, Conventional
Listing Terms Cash, Conventional
Special Listing Condition None
Read Less Info
Want to know what your home might be worth? Contact us for a FREE valuation!

Our team is ready to help you sell your home for the highest possible price ASAP

© 2024 METROLIST, INC., DBA RECOLORADO® – All Rights Reserved
6455 S. Yosemite St., Suite 500 Greenwood Village, CO 80111 USA
Bought with Your Castle Real Estate Inc

Making real estate fun, simple and stress-free!






