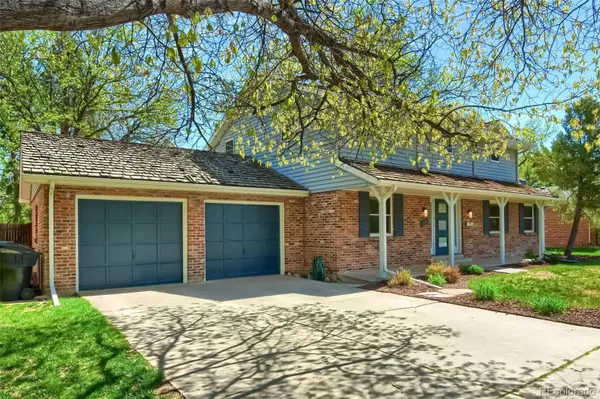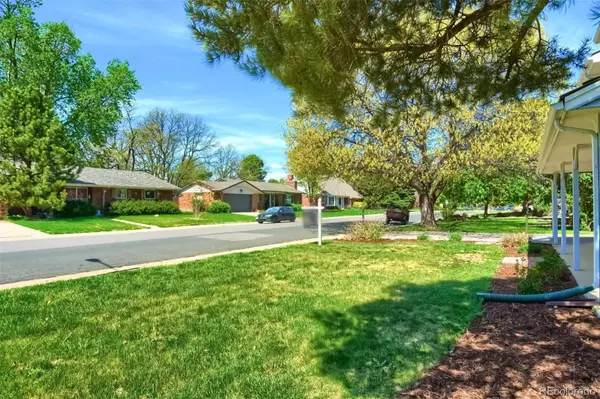$875,000
$875,000
For more information regarding the value of a property, please contact us for a free consultation.
4 Beds
3 Baths
2,142 SqFt
SOLD DATE : 06/17/2022
Key Details
Sold Price $875,000
Property Type Single Family Home
Sub Type Single Family Residence
Listing Status Sold
Purchase Type For Sale
Square Footage 2,142 sqft
Price per Sqft $408
Subdivision Goldsmith
MLS Listing ID 7885592
Sold Date 06/17/22
Bedrooms 4
Full Baths 1
Half Baths 1
Three Quarter Bath 1
HOA Y/N No
Abv Grd Liv Area 2,142
Originating Board recolorado
Year Built 1965
Annual Tax Amount $3,438
Tax Year 2021
Acres 0.25
Property Description
OPEN HOUSE TONIGHT WEDNESDAY 5-11 FROM 5-7
Great Denver location with access to the Highline Canal from your back yard. Rare 2 story with all 4 bedrooms on the upper level! The main level offers a large, bright living space with formal dining area, large updated eat in kitchen and fun game room perfect for entertaining. Upstairs you will find a spacious master suite with newly updated bathroom, 3 nice sized secondary bedrooms all with beautiful hardwood floors and an abundance of sunlight throughout. The home has been freshly painted, has newer windows, most of the major items have been replace or repaired over the years. The basement offers a ton of extra square footage for all of your expansion needs. The beautiful high end pool table can stay or go. Easy access to the TechCenter, Downtown, light rail, Cherry Creek & i25. This neighborhood doesn't turn over very often! Come see why! Call me today for your private showing 303-995-9484
OPEN HOUSES SATURDAY 11-1 & SUNDAY 12-3
Virtual tour here:
https://my.matterport.com/show/?m=er4JBccHS32&play=1
Location
State CO
County Denver
Zoning S-SU-F
Rooms
Basement Partial, Unfinished
Interior
Interior Features Built-in Features, Eat-in Kitchen, Entrance Foyer, Pantry
Heating Hot Water
Cooling Evaporative Cooling
Flooring Tile, Wood
Fireplaces Number 1
Fireplaces Type Family Room
Fireplace Y
Appliance Convection Oven, Dishwasher, Disposal, Dryer, Gas Water Heater, Range Hood, Refrigerator
Exterior
Exterior Feature Garden, Private Yard
Garage Spaces 2.0
Fence Full
Roof Type Wood
Total Parking Spaces 2
Garage Yes
Building
Lot Description Landscaped, Level, Many Trees
Sewer Public Sewer
Water Public
Level or Stories Two
Structure Type Brick, Vinyl Siding
Schools
Elementary Schools Bradley
Middle Schools Hamilton
High Schools Thomas Jefferson
School District Denver 1
Others
Senior Community No
Ownership Individual
Acceptable Financing Cash, Conventional, FHA, Jumbo, VA Loan
Listing Terms Cash, Conventional, FHA, Jumbo, VA Loan
Special Listing Condition None
Read Less Info
Want to know what your home might be worth? Contact us for a FREE valuation!

Our team is ready to help you sell your home for the highest possible price ASAP

© 2024 METROLIST, INC., DBA RECOLORADO® – All Rights Reserved
6455 S. Yosemite St., Suite 500 Greenwood Village, CO 80111 USA
Bought with Your Castle Realty LLC

Making real estate fun, simple and stress-free!






