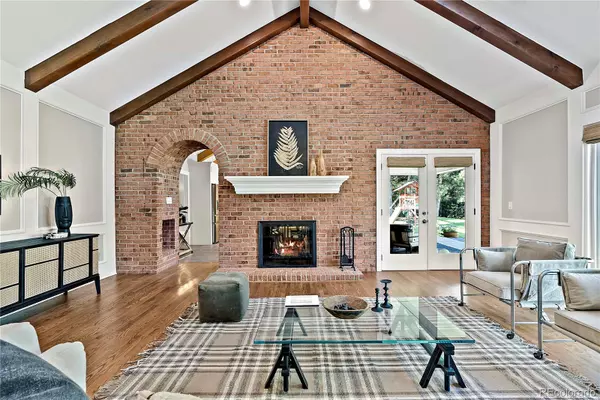$2,625,000
$2,650,000
0.9%For more information regarding the value of a property, please contact us for a free consultation.
7 Beds
5 Baths
5,170 SqFt
SOLD DATE : 08/18/2022
Key Details
Sold Price $2,625,000
Property Type Single Family Home
Sub Type Single Family Residence
Listing Status Sold
Purchase Type For Sale
Square Footage 5,170 sqft
Price per Sqft $507
Subdivision Mockingbird
MLS Listing ID 4723712
Sold Date 08/18/22
Style Traditional
Bedrooms 7
Full Baths 4
Condo Fees $1,800
HOA Fees $150/ann
HOA Y/N Yes
Originating Board recolorado
Year Built 1984
Annual Tax Amount $12,524
Tax Year 2021
Lot Size 0.780 Acres
Acres 0.78
Property Description
Tucked away in the private enclave of Mockingbird Lane in Cherry Hills Village, this classically designed, ranch home sits along a cul-de-sac on a 3/4 acre site. Architectural details include vaulted ceilings with wooden beams, arched entryway, hardwood flooring, and light-filled spaces that provide a blend of open main floor living + separate spaces - formal dining room, living room + family room - to suit any lifestyle. The residence offers seven bedrooms (four beds on the main + three in the basement) and five bathrooms. The private, primary suite provides a sanctuary with a gas fireplace, terrace, sitting area, and 5-piece ensuite bathroom with heated floors and soaking tub. The house is nestled among mature trees + professional landscaping with a large flat backyard (plenty of space to add a pool) + lovely entertainment areas that showcase a serene setting. In addition, this home features an expansive basement with three bedrooms, entertainment/media area, billiard space, wet bar, and full bathroom. A timeless residence within the Cherry Creek School District.
Location
State CO
County Arapahoe
Rooms
Basement Crawl Space, Daylight, Finished, Full, Interior Entry, Unfinished
Main Level Bedrooms 4
Interior
Interior Features Breakfast Nook, Built-in Features, Butcher Counters, Ceiling Fan(s), Eat-in Kitchen, Entrance Foyer, Five Piece Bath, Granite Counters, High Ceilings, Kitchen Island, Open Floorplan, Pantry, Primary Suite, Radon Mitigation System, Smart Thermostat, Smoke Free, Vaulted Ceiling(s), Walk-In Closet(s), Wet Bar
Heating Forced Air
Cooling Central Air
Flooring Carpet, Wood
Fireplaces Number 3
Fireplaces Type Basement, Family Room, Gas Log, Kitchen, Primary Bedroom
Fireplace Y
Appliance Dishwasher, Disposal, Dryer, Freezer, Microwave, Oven, Range, Range Hood, Refrigerator, Self Cleaning Oven, Washer, Wine Cooler
Exterior
Exterior Feature Dog Run, Garden, Playground, Private Yard, Rain Gutters
Garage Circular Driveway, Concrete, Dry Walled, Floor Coating, Storage
Garage Spaces 3.0
Fence Partial
Roof Type Wood
Parking Type Circular Driveway, Concrete, Dry Walled, Floor Coating, Storage
Total Parking Spaces 3
Garage Yes
Building
Lot Description Cul-De-Sac, Irrigated, Landscaped, Level, Many Trees, Sprinklers In Front, Sprinklers In Rear
Story One
Foundation Concrete Perimeter
Sewer Public Sewer
Water Public
Level or Stories One
Structure Type Brick
Schools
Elementary Schools Cherry Hills Village
Middle Schools West
High Schools Cherry Creek
School District Cherry Creek 5
Others
Senior Community No
Ownership Individual
Acceptable Financing Cash, Conventional, Jumbo, Other
Listing Terms Cash, Conventional, Jumbo, Other
Special Listing Condition None
Read Less Info
Want to know what your home might be worth? Contact us for a FREE valuation!

Our team is ready to help you sell your home for the highest possible price ASAP

© 2024 METROLIST, INC., DBA RECOLORADO® – All Rights Reserved
6455 S. Yosemite St., Suite 500 Greenwood Village, CO 80111 USA
Bought with LIV Sotheby's International Realty

Making real estate fun, simple and stress-free!






