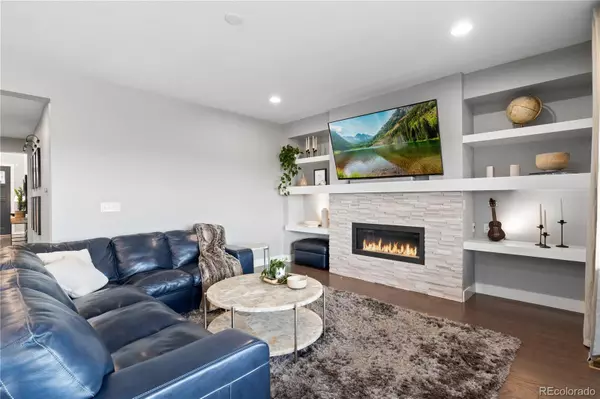$1,275,000
$1,250,000
2.0%For more information regarding the value of a property, please contact us for a free consultation.
5 Beds
5 Baths
3,805 SqFt
SOLD DATE : 08/01/2022
Key Details
Sold Price $1,275,000
Property Type Single Family Home
Sub Type Single Family Residence
Listing Status Sold
Purchase Type For Sale
Square Footage 3,805 sqft
Price per Sqft $335
Subdivision Anthem Highlands
MLS Listing ID 7635967
Sold Date 08/01/22
Style Contemporary
Bedrooms 5
Full Baths 5
Condo Fees $145
HOA Fees $145/mo
HOA Y/N Yes
Originating Board recolorado
Year Built 2017
Annual Tax Amount $7,965
Tax Year 2021
Lot Size 7,405 Sqft
Acres 0.17
Property Description
***VIEWS VIEWS VIEWS*** Don't miss the opportunity to live in the highly sought after Anthem Highlands Community. This stunning home is very well appointed with elegant high-end features throughout. The premium lot features beautiful mountain views, a spacious covered deck, walk-out basement with patio and garden boxes filled with your favorite fruits and vegetables and is ready for a hot tub. This 5 BDRM 5 BATH home includes a beautiful gourmet kitchen with stainless steel appliances, upgraded lighting, walk-in pantry, a large island and an eat-in breakfast nook perfect for watching the beautiful Colorado sunsets. The main floor has a large family room with a gas fireplace, dining room and an additional bedroom and bathroom. Upstairs you will be welcomed with a large loft/office, a large master suite with a 5-piece BATH with designer finishes and 2 walk-in closets, 2 additional BDRMS and 2 full baths. The newly finished walk-out basement boasts 2 entertaining areas, an electric fireplace, BDRM and full bath. Make sure to view the over-sized finished 3 car garage with hanging storage racks. Anthem Highlands offers miles of trails and naturalized open spaces. Neighborhood amenities include a clubhouse, full-size fitness center, swimming pools, parks, ponds, basketball courts, tennis and volleyball courts. I-25 & C470 are easily accessed from this community making travel to DIA, the Denver Metro and Boulder areas a breeze.
Location
State CO
County Broomfield
Zoning PUD
Rooms
Basement Finished, Walk-Out Access
Main Level Bedrooms 1
Interior
Heating Forced Air
Cooling Central Air
Flooring Carpet, Tile, Wood
Fireplaces Number 2
Fireplaces Type Basement, Family Room
Fireplace Y
Appliance Convection Oven, Dishwasher, Disposal, Dryer, Microwave, Refrigerator, Washer, Wine Cooler
Exterior
Exterior Feature Balcony
Garage Oversized
Garage Spaces 3.0
Fence Full
View Mountain(s)
Roof Type Composition
Parking Type Oversized
Total Parking Spaces 3
Garage Yes
Building
Lot Description Master Planned, Sprinklers In Front, Sprinklers In Rear
Story Two
Sewer Public Sewer
Water Public
Level or Stories Two
Structure Type Stone
Schools
Elementary Schools Thunder Vista
Middle Schools Thunder Vista
High Schools Legacy
School District Adams 12 5 Star Schl
Others
Senior Community No
Ownership Individual
Acceptable Financing 1031 Exchange, Cash, Conventional, Jumbo
Listing Terms 1031 Exchange, Cash, Conventional, Jumbo
Special Listing Condition None
Read Less Info
Want to know what your home might be worth? Contact us for a FREE valuation!

Our team is ready to help you sell your home for the highest possible price ASAP

© 2024 METROLIST, INC., DBA RECOLORADO® – All Rights Reserved
6455 S. Yosemite St., Suite 500 Greenwood Village, CO 80111 USA
Bought with Stellar Properties, LLC

Making real estate fun, simple and stress-free!






