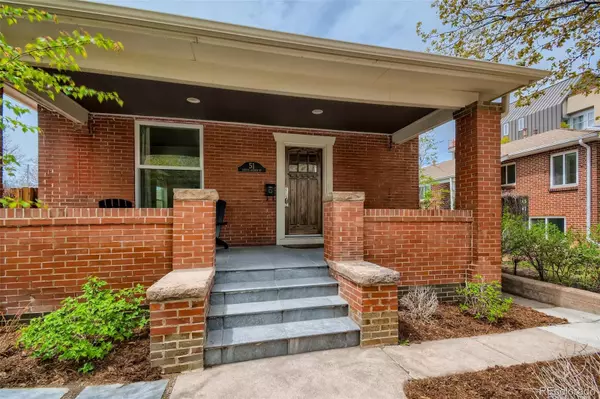$1,000,000
$1,000,000
For more information regarding the value of a property, please contact us for a free consultation.
4 Beds
3 Baths
2,327 SqFt
SOLD DATE : 06/23/2022
Key Details
Sold Price $1,000,000
Property Type Single Family Home
Sub Type Single Family Residence
Listing Status Sold
Purchase Type For Sale
Square Footage 2,327 sqft
Price per Sqft $429
Subdivision Broadway View
MLS Listing ID 8276063
Sold Date 06/23/22
Bedrooms 4
Full Baths 3
HOA Y/N No
Originating Board recolorado
Year Built 1906
Annual Tax Amount $4,055
Tax Year 2021
Lot Size 4,356 Sqft
Acres 0.1
Property Description
This stunning bungalow is located just a short walk from Wash Park and is less than ten minutes by car to both Cherry Creek and downtown Denver. Masterfully remodeled in 2014, this 4-bedroom, 3-bathroom entertainer’s paradise boasts vaulted ceilings, beautiful hardwood walnut floors, and built-in Sonos surround sound throughout. The elegant chef’s kitchen includes luxury stainless steel Bosch appliances, granite countertops and provides ample storage space. The master suite includes a sizeable walk-in closet and a gorgeous glass tile shower. The fully renovated lower level includes a television entertainment area, exercise room, washer/dryer, and a generously sized storage room. The mudroom at the rear of the home leads to a fully fenced backyard with an outdoor dining area. The backyard boasts an oversized stone patio, raised flower beds and a pergola fully equipped with Sonos surround sound. The detached two car garage behind the home includes sufficient driveway apron space to park a third vehicle. 220V electrical vehicle charging station included in garage.
Location
State CO
County Denver
Zoning G-MU-3
Rooms
Basement Partial
Main Level Bedrooms 2
Interior
Heating Forced Air
Cooling Central Air
Fireplace N
Exterior
Garage 220 Volts
Garage Spaces 2.0
Roof Type Cement Shake
Parking Type 220 Volts
Total Parking Spaces 2
Garage No
Building
Lot Description Level
Story One
Sewer Public Sewer
Water Public
Level or Stories One
Structure Type Brick
Schools
Elementary Schools Steele
Middle Schools Merrill
High Schools South
School District Denver 1
Others
Senior Community No
Ownership Individual
Acceptable Financing Cash, Conventional, Jumbo
Listing Terms Cash, Conventional, Jumbo
Special Listing Condition None
Read Less Info
Want to know what your home might be worth? Contact us for a FREE valuation!

Our team is ready to help you sell your home for the highest possible price ASAP

© 2024 METROLIST, INC., DBA RECOLORADO® – All Rights Reserved
6455 S. Yosemite St., Suite 500 Greenwood Village, CO 80111 USA
Bought with West and Main Homes Inc

Making real estate fun, simple and stress-free!






