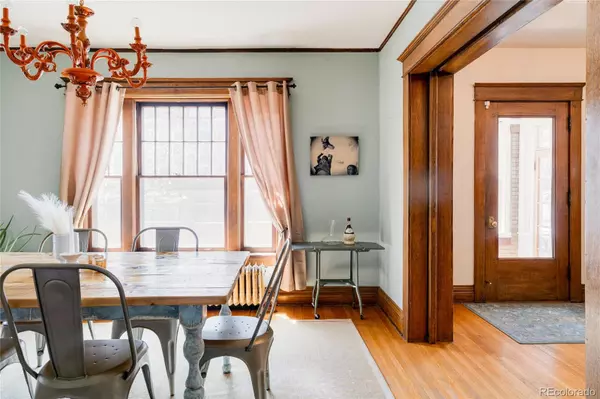$1,280,000
$1,245,000
2.8%For more information regarding the value of a property, please contact us for a free consultation.
4 Beds
4 Baths
3,361 SqFt
SOLD DATE : 06/13/2022
Key Details
Sold Price $1,280,000
Property Type Single Family Home
Sub Type Single Family Residence
Listing Status Sold
Purchase Type For Sale
Square Footage 3,361 sqft
Price per Sqft $380
Subdivision Congress Park
MLS Listing ID 5089555
Sold Date 06/13/22
Style Denver Square
Bedrooms 4
Full Baths 1
Half Baths 1
Three Quarter Bath 2
HOA Y/N No
Originating Board recolorado
Year Built 1914
Annual Tax Amount $4,617
Tax Year 2021
Lot Size 4,356 Sqft
Acres 0.1
Property Description
Premiere Denver Square located in one of Denver's most popular and established neighborhoods, Congress Park! This beautifully remodeled home captures your senses from the moment you step foot inside the grand foyer. Original wood work, hardwood floors and casement details will enthrall you visually while determining which colorful and rich space you want to enter first! A unique, open floorplan design for this stunning 1914 Denver Square will surprise you and carry on thematically throughout each level. All the right moves were made in remodeling the spacious, bright kitchen with plentiful storage, wine rack, double island prep areas and eat-in breakfast nook overlooking the pool and lush backyard through the French doors-WOW! Elegant formal dining room connected to the kitchen for ease of entertaining, completely generous and fulfilling living room with brick fireplace and dual French doors opening up to the Library sunroom (currently a dual office)! The optionality of the main level is endless with a non-conforming guest bedroom/second office space/artist studio leading off the dining room. Primary master suite on the upper level complete with walk-in closet/dressing room area and a beautifully tiled marble en-suite bath. The basement is an absolute delight oozing in character and functionality for entertaining-Ping pong lovers take note! The wet bar and fireplace add ambiance to the already fun space. The 4th bedroom and 3/4 bath complete the lower level experience perfect for guests! Exquisite backyard compliments the entire package with a wading pool, wrap around deck, water feature and access to the 2 car detached garage. There are so many details to mention this truly is a MUST SEE property! Beloved neighborhood stores and restaurants are within blocks of your front door, the Denver Botanic Gardens is just west of the neighborhood, offering a garden oasis, summer concerts and holiday events. This is a tremendous opportunity! Showings begin May 12th.
Location
State CO
County Denver
Zoning U-RH-3A
Rooms
Basement Full
Interior
Interior Features Breakfast Nook, Built-in Features, Ceiling Fan(s), Eat-in Kitchen, Entrance Foyer, High Ceilings, Kitchen Island, Marble Counters, Open Floorplan, Smoke Free, Walk-In Closet(s), Wet Bar
Heating Radiant
Cooling Central Air
Flooring Carpet, Tile, Wood
Fireplaces Type Basement, Living Room
Fireplace N
Appliance Bar Fridge, Dishwasher, Disposal, Dryer, Microwave, Oven, Range, Range Hood, Refrigerator, Self Cleaning Oven, Washer
Laundry In Unit
Exterior
Exterior Feature Fire Pit, Gas Grill, Lighting, Private Yard, Water Feature
Garage Spaces 2.0
Fence Full
Pool Outdoor Pool
Utilities Available Cable Available, Electricity Connected, Internet Access (Wired), Natural Gas Connected
Roof Type Composition
Total Parking Spaces 2
Garage No
Building
Lot Description Corner Lot, Level
Story Two
Sewer Public Sewer
Water Public
Level or Stories Two
Structure Type Brick, Concrete, Stucco
Schools
Elementary Schools Teller
Middle Schools Morey
High Schools East
School District Denver 1
Others
Senior Community No
Ownership Individual
Acceptable Financing 1031 Exchange, Cash, Conventional, Jumbo
Listing Terms 1031 Exchange, Cash, Conventional, Jumbo
Special Listing Condition None
Read Less Info
Want to know what your home might be worth? Contact us for a FREE valuation!

Our team is ready to help you sell your home for the highest possible price ASAP

© 2024 METROLIST, INC., DBA RECOLORADO® – All Rights Reserved
6455 S. Yosemite St., Suite 500 Greenwood Village, CO 80111 USA
Bought with Compass - Denver

Making real estate fun, simple and stress-free!






