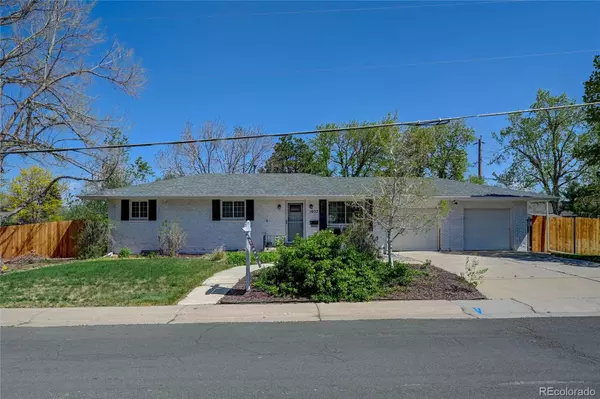$630,000
$589,000
7.0%For more information regarding the value of a property, please contact us for a free consultation.
3 Beds
2 Baths
2,231 SqFt
SOLD DATE : 06/17/2022
Key Details
Sold Price $630,000
Property Type Single Family Home
Sub Type Single Family Residence
Listing Status Sold
Purchase Type For Sale
Square Footage 2,231 sqft
Price per Sqft $282
Subdivision Cherry Wood Village
MLS Listing ID 6468467
Sold Date 06/17/22
Style Denver Square
Bedrooms 3
Full Baths 1
Three Quarter Bath 1
HOA Y/N No
Originating Board recolorado
Year Built 1963
Annual Tax Amount $3,430
Tax Year 2021
Lot Size 0.320 Acres
Acres 0.32
Property Description
This Home is fabulous from every angle! You first walk in and see the gorgeous flooring, bright rooms, beautiful molding and unique entryway between the kitchen, dining room, and living room. The kitchen features plenty of cabinets, tile counters, and stainless-steel appliances. Walking through the home you will notice the newly remodeled and expanded master bedroom with two ceiling fans and west views of the mountains. The rest of the main floor features one additional bedroom and the fully updated bathroom. Take a stroll down to the basement and into the large family room featuring new carpet, paint, and windows! The third bedroom, a small office or workout area and updated bath. There's plenty of room for the kids or for a roommate!
Enjoy the massive patio with NW exposure for all your friends! Additional updates include newer roof, gutters, dining room and basement windows & fence between neighbors to the west. Just around the corner is Abbott Park and Goodson Rec Center is nearby. Minutes from Arapahoe High School, Puma, Clarkson Park and Soccer Fields. Additionally, South Suburban Golf Course and sports complex, shopping, dining and entertainment is 5 minutes away in every direction! This home has been lovingly updated and taken care of and it shows!
Hurry, this one won't last long!
Location
State CO
County Arapahoe
Zoning SFR
Rooms
Basement Finished
Main Level Bedrooms 2
Interior
Interior Features Ceiling Fan(s), Pantry, Smoke Free, Tile Counters, Walk-In Closet(s), Wired for Data
Heating Forced Air, Natural Gas
Cooling Central Air
Flooring Carpet, Tile, Wood
Fireplace N
Appliance Dishwasher, Disposal, Microwave, Oven, Range, Refrigerator
Laundry In Unit
Exterior
Exterior Feature Private Yard, Rain Gutters
Garage Concrete
Garage Spaces 3.0
Fence Full
Utilities Available Electricity Connected, Natural Gas Connected
Roof Type Composition
Parking Type Concrete
Total Parking Spaces 3
Garage Yes
Building
Lot Description Level, Near Public Transit, Sprinklers In Front, Sprinklers In Rear
Story One
Foundation Concrete Perimeter
Sewer Public Sewer
Water Public
Level or Stories One
Structure Type Brick
Schools
Elementary Schools Twain
Middle Schools Powell
High Schools Arapahoe
School District Littleton 6
Others
Senior Community No
Ownership Individual
Acceptable Financing Cash, Conventional, FHA, VA Loan
Listing Terms Cash, Conventional, FHA, VA Loan
Special Listing Condition None
Read Less Info
Want to know what your home might be worth? Contact us for a FREE valuation!

Our team is ready to help you sell your home for the highest possible price ASAP

© 2024 METROLIST, INC., DBA RECOLORADO® – All Rights Reserved
6455 S. Yosemite St., Suite 500 Greenwood Village, CO 80111 USA
Bought with Coldwell Banker Realty 24

Making real estate fun, simple and stress-free!






