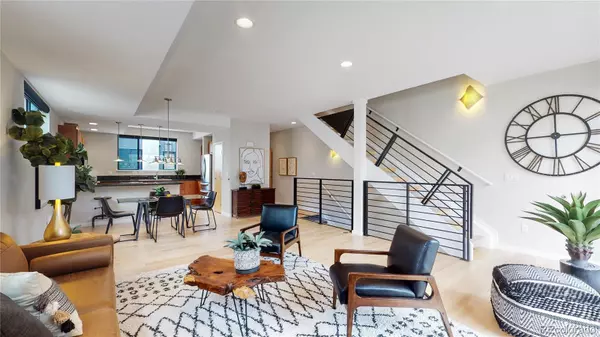$885,000
$895,000
1.1%For more information regarding the value of a property, please contact us for a free consultation.
3 Beds
4 Baths
1,933 SqFt
SOLD DATE : 07/07/2022
Key Details
Sold Price $885,000
Property Type Condo
Sub Type Condominium
Listing Status Sold
Purchase Type For Sale
Square Footage 1,933 sqft
Price per Sqft $457
Subdivision Curtis Park
MLS Listing ID 3393073
Sold Date 07/07/22
Style Contemporary
Bedrooms 3
Full Baths 2
Half Baths 1
Three Quarter Bath 1
Condo Fees $373
HOA Fees $373/mo
HOA Y/N Yes
Originating Board recolorado
Year Built 2007
Annual Tax Amount $3,655
Tax Year 2021
Property Description
This 3-story south-facing end unit townhome boasts some of the best city views from the private rooftop deck. With three ensuite bedrooms each with their own bath, attached two-car garage, refinished birch hardwood floors and fresh interior paint, this property truly shines. The development resides next to a small pocket park, making 2343 Glenarm Place a tranquil oasis in the city. Open main floor living space with cozy gas fireplace and 9’ ceilings throughout. Corner location with abundant double pane windows flood the interior space with incredible natural light. Kitchen with granite countertops, a stainless steel appliance suite, and bar seating with pendant lighting. All new interior trim, ceiling and wall paint. Master suite offers a three-quarters bath with dual sinks, walk-in closet and is conveniently located on the same floor as the laundry closet (washer and dryer are included). Additional bedroom on second floor with ensuite full bathroom. Attached two-car garage features a dedicated 50 Amp/220V GFCI circuit with a separate/dedicated 14-50 wall outlet in the garage for electric car charging. Garage also includes abundant storage cabinets. Other features include a built-in safe under the front entry stairs, Ring doorbell and Nest thermostat. Roof-top deck offers stunning city views and plenty of room for your grill (there is a gas line hook-up) and patio furniture. Residents of Curtis Park find themselves benefiting from close proximity to public transit. The neighborhood is surrounded by amenities including RiNo’s artistic shopping district, craft breweries, shared workspaces, downtown Denver’s 16th Street Mall, Uptown’s restaurants and bars, and close proximity to Coors Field. You won't be disappointed!
Location
State CO
County Denver
Zoning R-3
Interior
Interior Features Eat-in Kitchen, Granite Counters, Open Floorplan, Primary Suite, Smart Thermostat, Smoke Free, Walk-In Closet(s)
Heating Forced Air, Natural Gas
Cooling Central Air
Flooring Carpet, Tile, Wood
Fireplaces Number 1
Fireplaces Type Gas, Great Room
Fireplace Y
Appliance Dishwasher, Disposal, Dryer, Gas Water Heater, Microwave, Refrigerator, Washer
Laundry In Unit
Exterior
Exterior Feature Balcony
Garage 220 Volts, Dry Walled, Insulated Garage, Oversized
Garage Spaces 2.0
Utilities Available Cable Available, Electricity Connected, Natural Gas Connected, Phone Available
View City
Roof Type Unknown
Parking Type 220 Volts, Dry Walled, Insulated Garage, Oversized
Total Parking Spaces 2
Garage Yes
Building
Story Three Or More
Sewer Public Sewer
Water Public
Level or Stories Three Or More
Structure Type Brick, Other
Schools
Elementary Schools Whittier E-8
Middle Schools Whittier E-8
High Schools East
School District Denver 1
Others
Senior Community No
Ownership Individual
Acceptable Financing Cash, Conventional
Listing Terms Cash, Conventional
Special Listing Condition None
Read Less Info
Want to know what your home might be worth? Contact us for a FREE valuation!

Our team is ready to help you sell your home for the highest possible price ASAP

© 2024 METROLIST, INC., DBA RECOLORADO® – All Rights Reserved
6455 S. Yosemite St., Suite 500 Greenwood Village, CO 80111 USA
Bought with Dwell Denver Real Estate

Making real estate fun, simple and stress-free!






