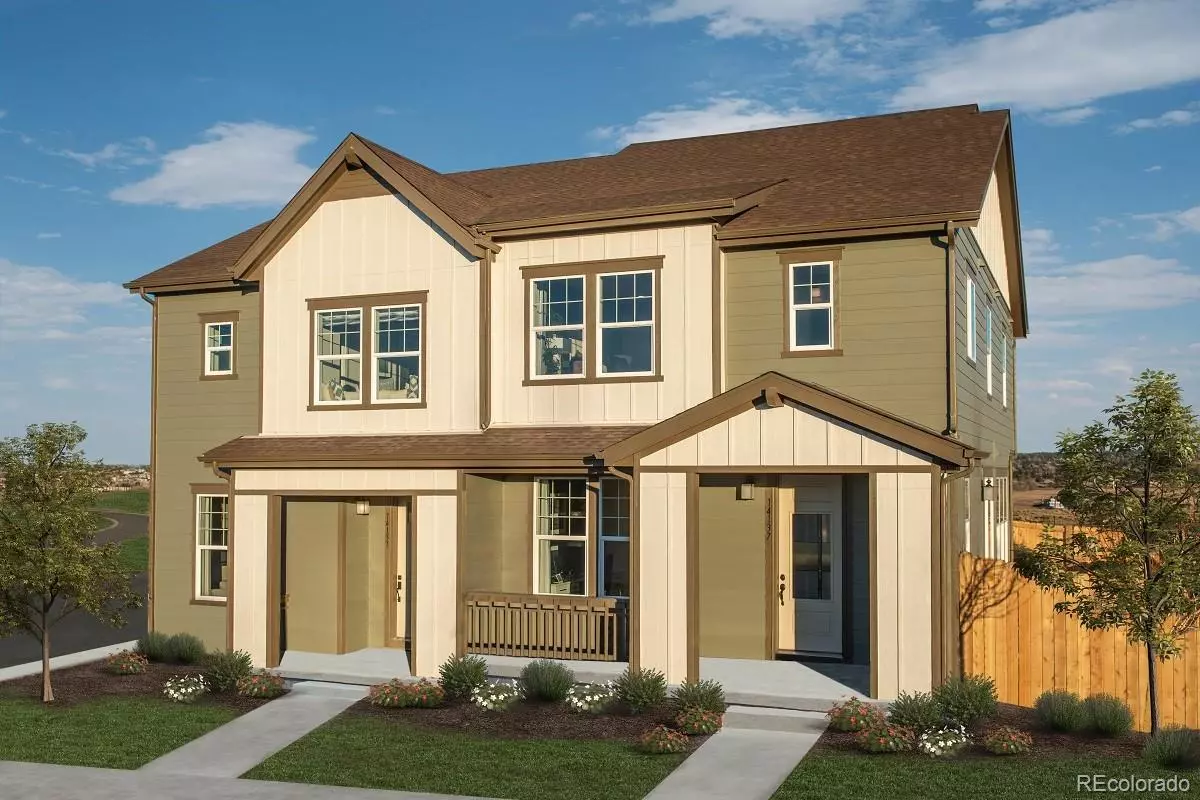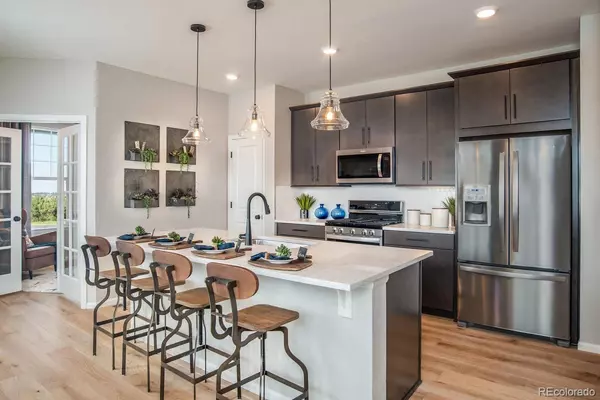$635,185
$636,000
0.1%For more information regarding the value of a property, please contact us for a free consultation.
4 Beds
4 Baths
2,338 SqFt
SOLD DATE : 11/29/2022
Key Details
Sold Price $635,185
Property Type Multi-Family
Sub Type Multi-Family
Listing Status Sold
Purchase Type For Sale
Square Footage 2,338 sqft
Price per Sqft $271
Subdivision Trails At Crowfoot
MLS Listing ID 4254801
Sold Date 11/29/22
Bedrooms 4
Full Baths 3
Half Baths 1
Condo Fees $137
HOA Fees $137/mo
HOA Y/N Yes
Originating Board recolorado
Year Built 2022
Annual Tax Amount $1,917
Tax Year 2021
Property Description
Be the very first to live in this beautiful newly constructed paired home scheduled to be complete in October! You'll enjoy the natural light created by the 9ft ceilings and larger windows. The roomy kitchen includes a granite countertop, Whirlpool stainless-steel appliances and 42-in.cabinets. Work from home in the private den with French doors. Upstairs, the spacious primary suite boasts a large walk-in closet and the bath showcases a dual-sink vanity, shower and large soaker tub. Special touches include low maintenance flooring at entry, kitchen, laundry room and baths, Generation Lighting fixtures, Sherwin-Williams® low-VOC interior paint, square top interior doors, an 8-ft. front door and Wi-Fi smart thermostat. This home also has a fully finished basement with a large rec room, guest bedroom and bath and extra storage space! With the 17 acre park across the street including tennis, pickle, and basketball courts, baseball and soccer field and a 9-hole disc golf course, you will have hours of family entertainment. Act fast as this one is sure to go quick! Team Lassen represents builder/seller as a Transaction Broker.
Location
State CO
County Douglas
Rooms
Basement Finished, Full
Interior
Interior Features Pantry, Primary Suite, Smart Thermostat, Walk-In Closet(s)
Heating Forced Air
Cooling Central Air
Fireplace N
Appliance Disposal, Double Oven, Gas Water Heater, Oven, Range, Washer
Laundry In Unit
Exterior
Exterior Feature Lighting, Private Yard, Rain Gutters, Smart Irrigation
Garage Concrete
Garage Spaces 2.0
Fence Full
Utilities Available Cable Available, Electricity Connected
Roof Type Composition
Parking Type Concrete
Total Parking Spaces 2
Garage Yes
Building
Lot Description Landscaped, Master Planned, Sprinklers In Front
Story Two
Foundation Concrete Perimeter
Sewer Public Sewer
Water Public
Level or Stories Two
Structure Type Frame
Schools
Elementary Schools Mountain View
Middle Schools Sagewood
High Schools Ponderosa
School District Douglas Re-1
Others
Senior Community No
Ownership Builder
Acceptable Financing 1031 Exchange, Cash, Conventional, FHA, Jumbo, VA Loan
Listing Terms 1031 Exchange, Cash, Conventional, FHA, Jumbo, VA Loan
Special Listing Condition None
Read Less Info
Want to know what your home might be worth? Contact us for a FREE valuation!

Our team is ready to help you sell your home for the highest possible price ASAP

© 2024 METROLIST, INC., DBA RECOLORADO® – All Rights Reserved
6455 S. Yosemite St., Suite 500 Greenwood Village, CO 80111 USA
Bought with Coldwell Banker Realty 44

Making real estate fun, simple and stress-free!






