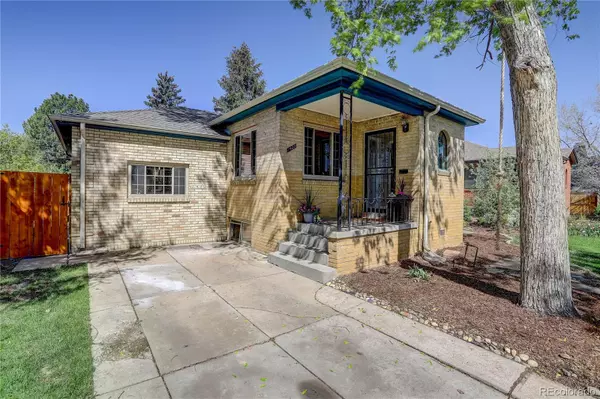$675,000
$675,000
For more information regarding the value of a property, please contact us for a free consultation.
4 Beds
2 Baths
1,862 SqFt
SOLD DATE : 06/09/2022
Key Details
Sold Price $675,000
Property Type Single Family Home
Sub Type Single Family Residence
Listing Status Sold
Purchase Type For Sale
Square Footage 1,862 sqft
Price per Sqft $362
Subdivision Montclair
MLS Listing ID 6268838
Sold Date 06/09/22
Bedrooms 4
Full Baths 2
HOA Y/N No
Originating Board recolorado
Year Built 1942
Annual Tax Amount $3,161
Tax Year 2021
Lot Size 6,098 Sqft
Acres 0.14
Property Description
Welcome home to 1423 Niagara located in Denver’s historic Montclair neighborhood! This charming brick home offers 4 bedrooms and 2 baths just steps from the Montclair Neighborhood Garden. 2 bedrooms / 1 bath are found on the main level along with the kitchen, living and den/dining room. Downstairs, find an expansive laundry area with fresh white hexagon tiles – you will love folding laundry here! A sizeable bedroom can also be found on the lower level complete with an office nook, walk-in closet, and recently remodeled spa-like bathroom. Both lower level bedrooms have been updated with egress windows providing abundant natural light. The central location of this home can’t be beat! Easy, quick access to everything city life offers – 5 minutes to the new 9&Co development, Stanley Marketplace, 15 minutes to downtown Denver and Anschutz Medical Campus. Commerce is at your fingertips at this cheery abode!
Location
State CO
County Denver
Zoning E-SU-DX
Rooms
Basement Bath/Stubbed, Daylight, Finished
Main Level Bedrooms 2
Interior
Heating Forced Air, Natural Gas
Cooling Central Air
Flooring Carpet, Tile, Wood
Fireplace N
Appliance Dishwasher, Disposal, Microwave, Range, Range Hood, Refrigerator
Exterior
Exterior Feature Private Yard
Garage Storage
Garage Spaces 2.0
Fence Full
Utilities Available Cable Available, Electricity Available, Electricity Connected, Internet Access (Wired)
Roof Type Architecural Shingle
Parking Type Storage
Total Parking Spaces 2
Garage No
Building
Lot Description Irrigated, Level, Near Public Transit, Sprinklers In Front, Sprinklers In Rear
Story One
Foundation Slab
Sewer Public Sewer
Water Public
Level or Stories One
Structure Type Brick
Schools
Elementary Schools Montclair
Middle Schools Hill
High Schools George Washington
School District Denver 1
Others
Senior Community No
Ownership Individual
Acceptable Financing 1031 Exchange, Cash, Conventional, FHA, VA Loan
Listing Terms 1031 Exchange, Cash, Conventional, FHA, VA Loan
Special Listing Condition None
Read Less Info
Want to know what your home might be worth? Contact us for a FREE valuation!

Our team is ready to help you sell your home for the highest possible price ASAP

© 2024 METROLIST, INC., DBA RECOLORADO® – All Rights Reserved
6455 S. Yosemite St., Suite 500 Greenwood Village, CO 80111 USA
Bought with RE/MAX Alliance

Making real estate fun, simple and stress-free!






