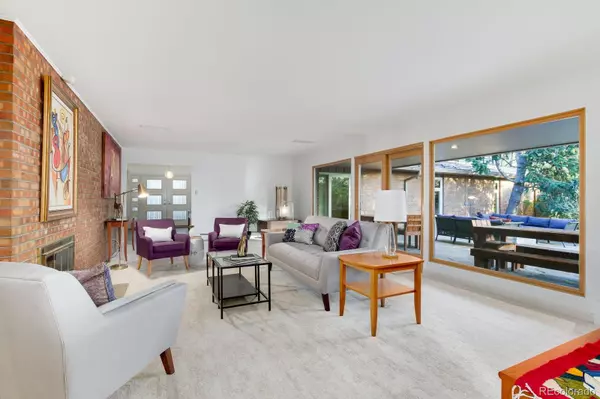$1,424,350
$1,025,000
39.0%For more information regarding the value of a property, please contact us for a free consultation.
6 Beds
4 Baths
4,005 SqFt
SOLD DATE : 06/15/2022
Key Details
Sold Price $1,424,350
Property Type Single Family Home
Sub Type Single Family Residence
Listing Status Sold
Purchase Type For Sale
Square Footage 4,005 sqft
Price per Sqft $355
Subdivision Southmoor Park
MLS Listing ID 5273365
Sold Date 06/15/22
Style Mid-Century Modern
Bedrooms 6
Full Baths 2
Three Quarter Bath 2
Condo Fees $25
HOA Fees $2/ann
HOA Y/N Yes
Originating Board recolorado
Year Built 1962
Annual Tax Amount $3,077
Tax Year 2021
Lot Size 0.310 Acres
Acres 0.31
Property Description
Custom mid-century ranch home in Southmoor Park surrounded by beautiful landscaping on all sides. Indoor/outdoor living and entertaining at its finest! High quality windows, original built-ins, huge closets, large rooms, & clean lines highlight the beauty of the home. Mid-century detailing left intact in rooms throughout the house. The foyer boasts hand-cut slate floors & a tasteful 10' wide entry closet. The home is made up of 2 wings w/ the kitchen, dining room, & living room in the center. The airy living room is ideal for relaxing or entertaining with a wall of glass opening onto the magnificent private backyard. The kitchen is large & was redone about 10 years ago w/ stainless appliances, granite, a large dining area plus a peninsula with counter space for additional seating. Corner built-ins and sliding glass door access to side patio with gas-plumbed grill are highlights of the bright dining room. The primary bedroom is tucked away in the NE side of the home and includes 2 closets (1 walk-in) & private patio door accessing the yard. The primary bath includes a steam shower, built-in cabinets & a lovely transom window. All 4 bathrooms in the house have been totally remodeled. The west wing houses 4 spacious bedrooms w/ hardwood floors and large closets. The garden level basement has a great room, kitchen area, bright bedroom, bath, & 3 large walk-in closets. It can be used as a separate living area for a family member/nanny w/private entrance from the backyard. The yard features mature trees, lawn and patio areas, a raised garden bed, & heated swimming pool. The pool & brick privacy wall have been meticulously maintained. Newer Class 4 Roof, 100 gal. water heater. Hot tub & model train tracks in basement are optional inclusions. This home has been lovingly cared for by just two owners. Walking distance to TJ and Kent Denver. Close to DTC, light rail, easy highway access, parks, restaurants, schools, & more!
Location
State CO
County Denver
Zoning S-SU-F
Rooms
Basement Daylight, Exterior Entry, Finished, Interior Entry, Partial
Main Level Bedrooms 5
Interior
Interior Features Breakfast Nook, Ceiling Fan(s), Eat-in Kitchen, Entrance Foyer, Granite Counters, Kitchen Island, Primary Suite, Radon Mitigation System, Smoke Free, Walk-In Closet(s)
Heating Hot Water
Cooling Attic Fan, Evaporative Cooling
Flooring Carpet, Tile, Wood
Fireplaces Number 3
Fireplaces Type Great Room, Kitchen, Living Room
Fireplace Y
Appliance Cooktop, Dishwasher, Disposal, Double Oven, Range, Refrigerator
Exterior
Exterior Feature Fire Pit, Garden, Gas Grill, Lighting, Private Yard, Spa/Hot Tub
Garage Spaces 2.0
Fence Full
Pool Outdoor Pool, Private
Roof Type Other
Total Parking Spaces 2
Garage Yes
Building
Lot Description Corner Lot, Irrigated, Landscaped, Level, Many Trees, Sprinklers In Front, Sprinklers In Rear
Story One
Sewer Public Sewer
Water Public
Level or Stories One
Structure Type Brick
Schools
Elementary Schools Southmoor
Middle Schools Hamilton
High Schools Thomas Jefferson
School District Denver 1
Others
Senior Community No
Ownership Individual
Acceptable Financing Cash, Conventional, Jumbo
Listing Terms Cash, Conventional, Jumbo
Special Listing Condition None
Read Less Info
Want to know what your home might be worth? Contact us for a FREE valuation!

Our team is ready to help you sell your home for the highest possible price ASAP

© 2024 METROLIST, INC., DBA RECOLORADO® – All Rights Reserved
6455 S. Yosemite St., Suite 500 Greenwood Village, CO 80111 USA
Bought with LIV Sotheby's International Realty

Making real estate fun, simple and stress-free!






