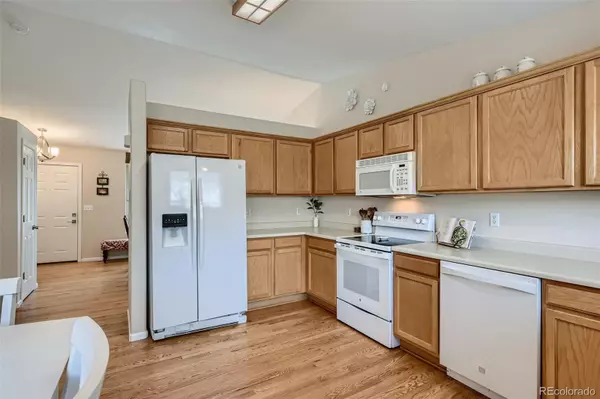$618,000
$618,000
For more information regarding the value of a property, please contact us for a free consultation.
3 Beds
3 Baths
1,787 SqFt
SOLD DATE : 05/23/2022
Key Details
Sold Price $618,000
Property Type Single Family Home
Sub Type Single Family Residence
Listing Status Sold
Purchase Type For Sale
Square Footage 1,787 sqft
Price per Sqft $345
Subdivision Highlands Ranch
MLS Listing ID 8121862
Sold Date 05/23/22
Style Traditional
Bedrooms 3
Full Baths 2
Three Quarter Bath 1
Condo Fees $156
HOA Fees $52/qua
HOA Y/N Yes
Originating Board recolorado
Year Built 1998
Annual Tax Amount $2,749
Tax Year 2021
Lot Size 3,920 Sqft
Acres 0.09
Property Description
9659 Moss Rose Circle is a great place to call home! This 3 bedroom, 3 bathroom home has a spacious kitchen with plenty of cabinet space and vaulted ceilings. This clean and crisp home boasts beautiful hardwood floors, brand new windows and high ceilings which create a bright and light space that is perfect for entertaining or cozying up at home. Upstairs you will find 2 beautifully updated bathrooms and 3 nicely appointed bedrooms with ample closet space. The family room features a fireplace and a view of the back yard. The finished basement is perfect for extended living space, a home office or guest's quarters with a full bathroom and it also has a large laundry room with extra storage space. The private backyard is fully fenced and updated mechanicals include a brand new furnace and central AC as well as brand new double paned windows. The home is surrounded by parks and trails and has easy access to the Westridge Recreation Center. Access to C470 is convenient which provides easy access to the mountains, DTC and downtown Denver. Highlands Ranch residents enjoy over 70 miles of paved and unpaved trails, four recreation centers, sports & fitness activities, indoor and outdoor pools and over 2000 acres of open space. Showings begin Friday 4/29.
Location
State CO
County Douglas
Zoning PDU
Rooms
Basement Partial
Interior
Interior Features Breakfast Nook
Heating Forced Air, Natural Gas
Cooling Central Air
Flooring Carpet, Tile, Wood
Fireplaces Number 1
Fireplaces Type Family Room
Fireplace Y
Appliance Dishwasher, Disposal, Dryer, Gas Water Heater, Microwave, Oven, Range, Refrigerator, Washer
Exterior
Exterior Feature Private Yard
Garage Spaces 2.0
Utilities Available Electricity Connected, Natural Gas Connected
Roof Type Composition
Total Parking Spaces 2
Garage Yes
Building
Lot Description Sprinklers In Front, Sprinklers In Rear
Story Tri-Level
Sewer Public Sewer
Water Public
Level or Stories Tri-Level
Structure Type Frame
Schools
Elementary Schools Trailblazer
Middle Schools Ranch View
High Schools Thunderridge
School District Douglas Re-1
Others
Senior Community No
Ownership Individual
Acceptable Financing Cash, Conventional, FHA, Jumbo, VA Loan
Listing Terms Cash, Conventional, FHA, Jumbo, VA Loan
Special Listing Condition None
Read Less Info
Want to know what your home might be worth? Contact us for a FREE valuation!

Our team is ready to help you sell your home for the highest possible price ASAP

© 2024 METROLIST, INC., DBA RECOLORADO® – All Rights Reserved
6455 S. Yosemite St., Suite 500 Greenwood Village, CO 80111 USA
Bought with Compass - Denver

Making real estate fun, simple and stress-free!






