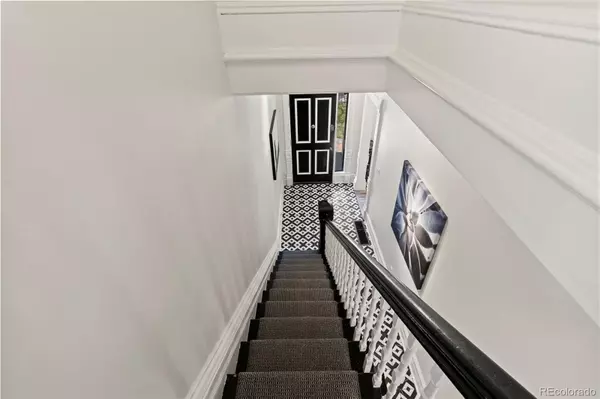$1,135,000
$1,165,000
2.6%For more information regarding the value of a property, please contact us for a free consultation.
3 Beds
3 Baths
2,399 SqFt
SOLD DATE : 05/31/2022
Key Details
Sold Price $1,135,000
Property Type Single Family Home
Sub Type Single Family Residence
Listing Status Sold
Purchase Type For Sale
Square Footage 2,399 sqft
Price per Sqft $473
Subdivision Curtis Park
MLS Listing ID 5649871
Sold Date 05/31/22
Style Victorian
Bedrooms 3
Full Baths 2
Half Baths 1
HOA Y/N No
Originating Board recolorado
Year Built 1886
Annual Tax Amount $4,108
Tax Year 2021
Lot Size 4,791 Sqft
Acres 0.11
Property Description
There's nothing better than owning something unique! Here, in the historical enclave of Curtis Park, some lucky person(s) will be able to point at their unassuming Victorian home with ornate exterior detailing, knowing that once that front door opens, the business in the front appearance is hiding the party in the back! The flow of the first floor will offer you that modern open living that many who have lived in a Victorian wish they had. As the matte white oak floors draw you in further and further to a glimpse of the red knobs on the Wolfe range, just peaking over the lovely marbled white quartz countertop, you won't be able to conceive of living any other way! Sauntering through the living room, the sparkle of antique fittings on the pocket doors, the subtle yet statured fireplace mantle and the grace of the Turn of The Century woodworking, will send you reeling to discover all the rest that this dynamic mix of past and present will offer you in the years to come. There is just SO MUCH EYE CANDY HERE! From the tile in the expansive entry foyer, with the elongated bannister, to the open air vaults in the dining area, this is sensory overload! Light streams in from almost every direction! A large bright master suite with a real master closet, beautiful honed slate shower and warm wood floors will softly whisper to you, "This is home." Other offerings are a roof top deck with city views, carriage house with two off street parking spots, one covered, and a side and back yard for your celebratory gatherings of friends and family. The main floor bedroom with built in floor to ceiling book shelving could serve as a great Skype background to showcase all your books... Or use the sun soaked bonus room in the rear as your office! The possibilities are endless! And yes. There is still a clawfoot tub in the second floor bath to soak in. There is just too much to prattle on about in this home! You just have to experience the sexy grace and finish in this darling treasure!
Location
State CO
County Denver
Zoning U-RH-2.5
Rooms
Basement Cellar, Partial, Unfinished
Interior
Interior Features Built-in Features, Ceiling Fan(s), Eat-in Kitchen, Kitchen Island, Open Floorplan, Primary Suite, Quartz Counters, Smart Thermostat, Smoke Free
Heating Forced Air, Wood Stove
Cooling None
Flooring Tile, Wood
Fireplaces Type Wood Burning Stove
Fireplace N
Appliance Dishwasher, Disposal, Dryer, Range, Refrigerator, Washer
Laundry Laundry Closet
Exterior
Exterior Feature Balcony, Garden, Private Yard
Garage Spaces 1.0
View City
Roof Type Architecural Shingle
Total Parking Spaces 3
Garage No
Building
Lot Description Level
Story Two
Foundation Concrete Perimeter
Sewer Public Sewer
Water Public
Level or Stories Two
Structure Type Brick, Stucco
Schools
Elementary Schools Denver Language School
Middle Schools Cole Arts And Science Academy
High Schools East
School District Denver 1
Others
Senior Community No
Ownership Individual
Acceptable Financing Cash, Conventional, Jumbo
Listing Terms Cash, Conventional, Jumbo
Special Listing Condition None
Read Less Info
Want to know what your home might be worth? Contact us for a FREE valuation!

Our team is ready to help you sell your home for the highest possible price ASAP

© 2024 METROLIST, INC., DBA RECOLORADO® – All Rights Reserved
6455 S. Yosemite St., Suite 500 Greenwood Village, CO 80111 USA
Bought with HomeSmart

Making real estate fun, simple and stress-free!






