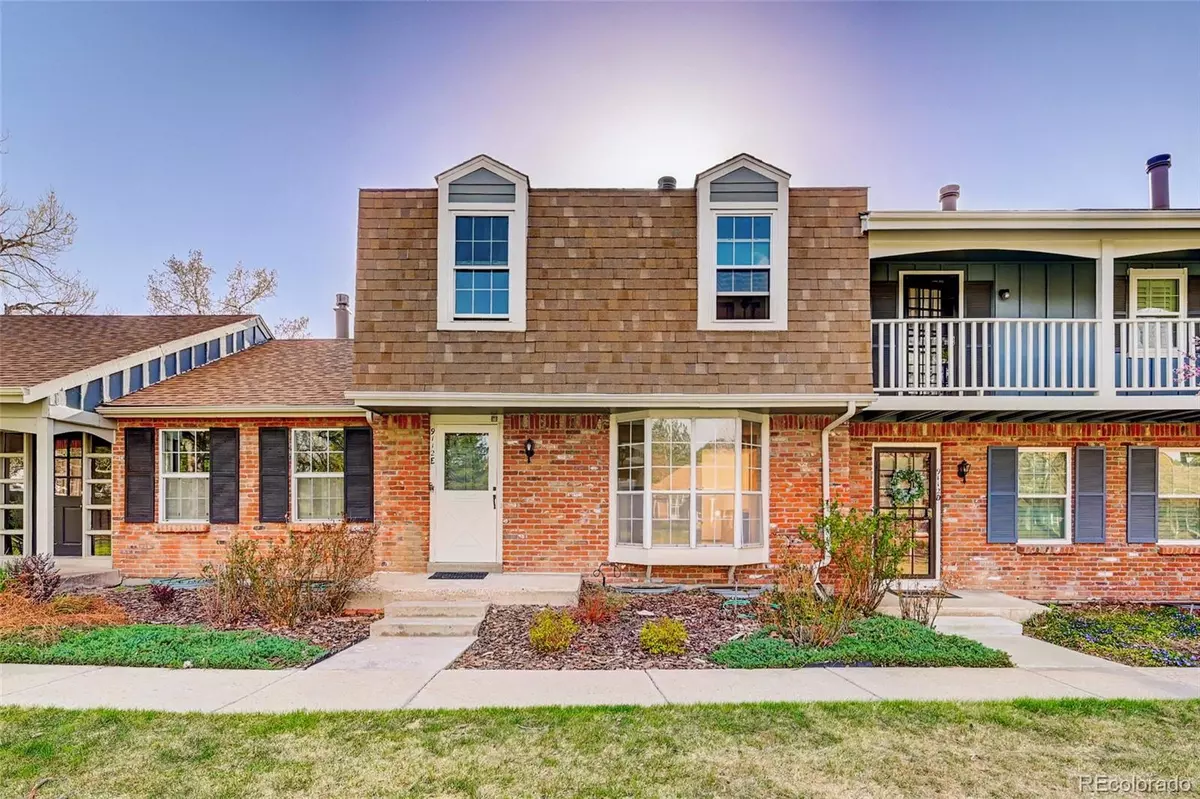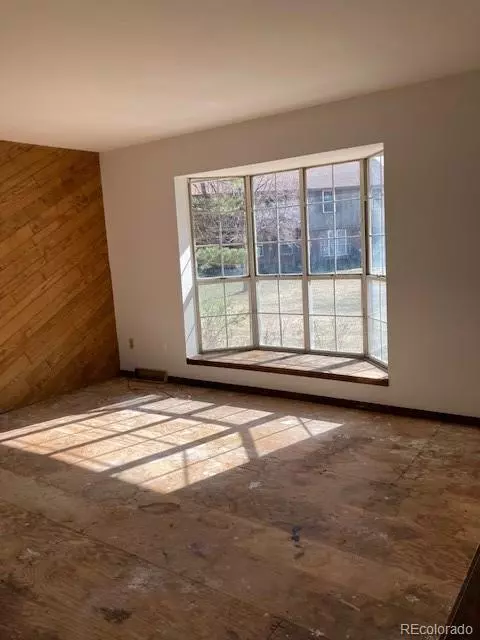$435,000
$445,000
2.2%For more information regarding the value of a property, please contact us for a free consultation.
3 Beds
3 Baths
1,864 SqFt
SOLD DATE : 06/10/2022
Key Details
Sold Price $435,000
Property Type Multi-Family
Sub Type Multi-Family
Listing Status Sold
Purchase Type For Sale
Square Footage 1,864 sqft
Price per Sqft $233
Subdivision Cherry Creek Meadows
MLS Listing ID 5721869
Sold Date 06/10/22
Style Rustic Contemporary
Bedrooms 3
Full Baths 1
Half Baths 1
Three Quarter Bath 1
Condo Fees $246
HOA Fees $246/mo
HOA Y/N Yes
Originating Board recolorado
Year Built 1980
Annual Tax Amount $1,347
Tax Year 2021
Property Description
This spacious townhome looks out on an expansive greenbelt front yard, and is only feet away from two walking/biking trails: Cherry Creek Trail (North), and the Highline Canal Trail (South). The home is two-story, with a large master bedroom, 2 spare bedrooms, 2 1/2 baths, full & 3/4 finished basement with family room and built-ins, workshop (formerly a photography darkroom), a laundry nook, storage, private & fenced patio, and 2-car garage. Price reflects the fact that the kitchen, baths and electrical panel have not been updated. The home is freshly painted throughout main & upper levels, and carpet removed, making this home a blank canvas poised to realize its full potential. A fireplace and sunlight-friendly bay window help make this home bright and cozy, and single road access into the neighborhood offers peace of mind. This friendly and desirable community enjoys a nearby outdoor pool, tennis court, and a clubhouse for family events.
Location
State CO
County Denver
Zoning R-2
Rooms
Basement Full
Interior
Interior Features Built-in Features, Laminate Counters, Wired for Data
Heating Forced Air, Natural Gas
Cooling Central Air
Flooring Linoleum
Fireplaces Type Living Room
Fireplace N
Appliance Dishwasher, Dryer, Oven, Range, Range Hood, Refrigerator, Washer
Laundry In Unit
Exterior
Garage Spaces 2.0
Pool Outdoor Pool
Utilities Available Cable Available
View Meadow
Roof Type Composition, Rolled/Hot Mop
Total Parking Spaces 2
Garage No
Building
Lot Description Greenbelt, Open Space
Story Two
Foundation Concrete Perimeter
Sewer Public Sewer
Level or Stories Two
Structure Type Brick, Wood Siding
Schools
Elementary Schools Samuels
Middle Schools Hamilton
High Schools Thomas Jefferson
School District Denver 1
Others
Senior Community No
Ownership Estate
Acceptable Financing Cash, Conventional
Listing Terms Cash, Conventional
Special Listing Condition None
Pets Description Yes
Read Less Info
Want to know what your home might be worth? Contact us for a FREE valuation!

Our team is ready to help you sell your home for the highest possible price ASAP

© 2024 METROLIST, INC., DBA RECOLORADO® – All Rights Reserved
6455 S. Yosemite St., Suite 500 Greenwood Village, CO 80111 USA
Bought with New Western Acquisitions

Making real estate fun, simple and stress-free!






