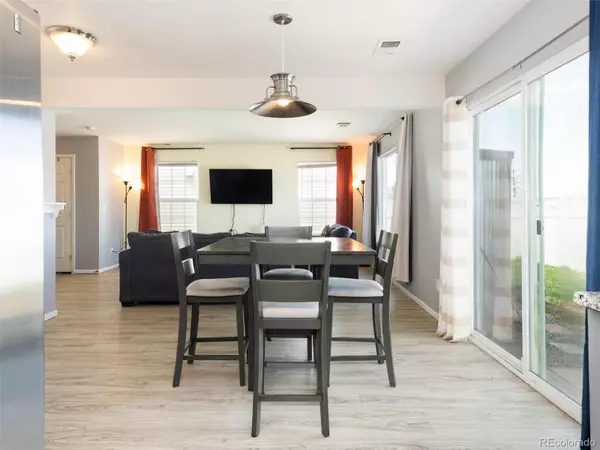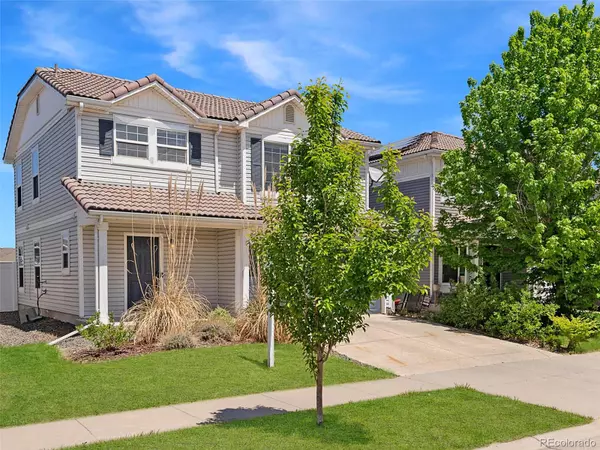$540,000
$500,000
8.0%For more information regarding the value of a property, please contact us for a free consultation.
3 Beds
3 Baths
1,509 SqFt
SOLD DATE : 07/11/2022
Key Details
Sold Price $540,000
Property Type Single Family Home
Sub Type Single Family Residence
Listing Status Sold
Purchase Type For Sale
Square Footage 1,509 sqft
Price per Sqft $357
Subdivision Green Valley Ranch
MLS Listing ID 5904109
Sold Date 07/11/22
Bedrooms 3
Full Baths 2
Half Baths 1
HOA Y/N No
Originating Board recolorado
Year Built 2005
Annual Tax Amount $2,866
Tax Year 2021
Lot Size 2,613 Sqft
Acres 0.06
Property Description
Crafted for the avid entertainer, this contemporary Denver residence offers the best in modern living. As you enter from the front porch, a seamless open layout greets you with newer flooring and a crisp white palette. A contrasting accent wall adds depth and style to the living room as large panel windows beam in sunlight to lend a bright, warm ambiance. Past the adjacent dining area, the chef's kitchen comes equipped with stainless steel appliances, ample cabinetry and prep space, plus a subway tile backsplash. The carpet cascades across the second story where a loft offers options for a home office, hang-out den, or home theater. Three bedrooms and three baths comprise the private accommodations with the primary suite having an ensuite and a walk-in closet. The fenced backyard has a sprinkler system, paved patio, and pocket lawn great for dining and outdoor activities. Plus, there’s a 2-car attached garage. Enjoy close proximity to Pena Boulevard and Denver International Airport. Come for a tour while you can!
Location
State CO
County Denver
Zoning C-MU-20
Interior
Interior Features Eat-in Kitchen
Heating Forced Air, Natural Gas
Cooling Central Air
Flooring Carpet, Vinyl
Fireplace N
Appliance Convection Oven, Dishwasher, Disposal, Dryer, Microwave, Oven
Exterior
Garage Concrete
Garage Spaces 2.0
Utilities Available Electricity Connected, Natural Gas Connected
Roof Type Concrete
Parking Type Concrete
Total Parking Spaces 2
Garage Yes
Building
Lot Description Level
Story Two
Sewer Public Sewer
Water Public
Level or Stories Two
Structure Type Frame, Vinyl Siding
Schools
Elementary Schools Waller
Middle Schools Dr. Martin Luther King
High Schools High Tech Ec
School District Denver 1
Others
Senior Community No
Ownership Individual
Acceptable Financing Cash, Conventional, FHA, VA Loan
Listing Terms Cash, Conventional, FHA, VA Loan
Special Listing Condition None
Read Less Info
Want to know what your home might be worth? Contact us for a FREE valuation!

Our team is ready to help you sell your home for the highest possible price ASAP

© 2024 METROLIST, INC., DBA RECOLORADO® – All Rights Reserved
6455 S. Yosemite St., Suite 500 Greenwood Village, CO 80111 USA
Bought with HomeSmart Realty

Making real estate fun, simple and stress-free!






