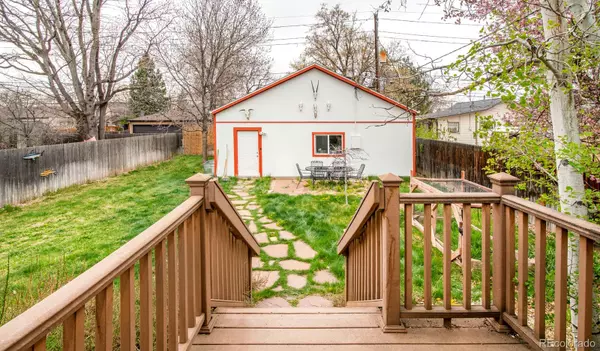$710,000
$595,000
19.3%For more information regarding the value of a property, please contact us for a free consultation.
2 Beds
1 Bath
796 SqFt
SOLD DATE : 05/24/2022
Key Details
Sold Price $710,000
Property Type Single Family Home
Sub Type Single Family Residence
Listing Status Sold
Purchase Type For Sale
Square Footage 796 sqft
Price per Sqft $891
Subdivision University
MLS Listing ID 7059731
Sold Date 05/24/22
Style Bungalow
Bedrooms 2
Full Baths 1
HOA Y/N No
Originating Board recolorado
Year Built 1922
Annual Tax Amount $2,188
Tax Year 2021
Lot Size 6,098 Sqft
Acres 0.14
Property Description
Classic charm and character commingle effortlessly in this beaming bungalow. A warm brick façade and a welcoming front porch invite residents further inside to bright interiors flanked by light, neutral wall color. Anchored by a warm brick fireplace, a living room offers space for both relaxing and entertaining. Original hardwood floors flow easily underfoot into a sun-filled dining room. A kitchen updated within the last ten years features stainless steel appliances and ample cabinetry for storing essentials. Adjacent to the
kitchen, a versatile bedroom w/ a closet offers an ideal space for a private home office or fitness area. Relax and unwind in a dual-entry bathroom featuring built-in shelving and a walk-in shower. The primary bedroom boasts large windows and serene blue wall color. Enjoy leisurely relaxation outdoors in a spacious backyard w/ a 600-square-foot garage perfect for storing gardening supplies. An ideal location offers proximity to DU plus rental income potential.
Location
State CO
County Denver
Zoning U-RH-3A
Rooms
Basement Partial, Unfinished
Main Level Bedrooms 2
Interior
Heating Forced Air, Radiant Floor
Cooling Evaporative Cooling
Flooring Carpet, Linoleum, Wood
Fireplace N
Appliance Dishwasher, Disposal, Dryer, Microwave, Range, Refrigerator, Washer
Exterior
Exterior Feature Lighting, Private Yard, Rain Gutters
Garage Oversized
Garage Spaces 2.0
Utilities Available Electricity Connected, Internet Access (Wired), Natural Gas Connected, Phone Available
Roof Type Composition
Parking Type Oversized
Total Parking Spaces 2
Garage No
Building
Lot Description Level
Story One
Sewer Public Sewer
Water Public
Level or Stories One
Structure Type Brick
Schools
Elementary Schools Asbury
Middle Schools Grant
High Schools South
School District Denver 1
Others
Senior Community No
Ownership Agent Owner
Acceptable Financing Cash, Conventional, Other
Listing Terms Cash, Conventional, Other
Special Listing Condition None
Read Less Info
Want to know what your home might be worth? Contact us for a FREE valuation!

Our team is ready to help you sell your home for the highest possible price ASAP

© 2024 METROLIST, INC., DBA RECOLORADO® – All Rights Reserved
6455 S. Yosemite St., Suite 500 Greenwood Village, CO 80111 USA
Bought with Milehimodern

Making real estate fun, simple and stress-free!






