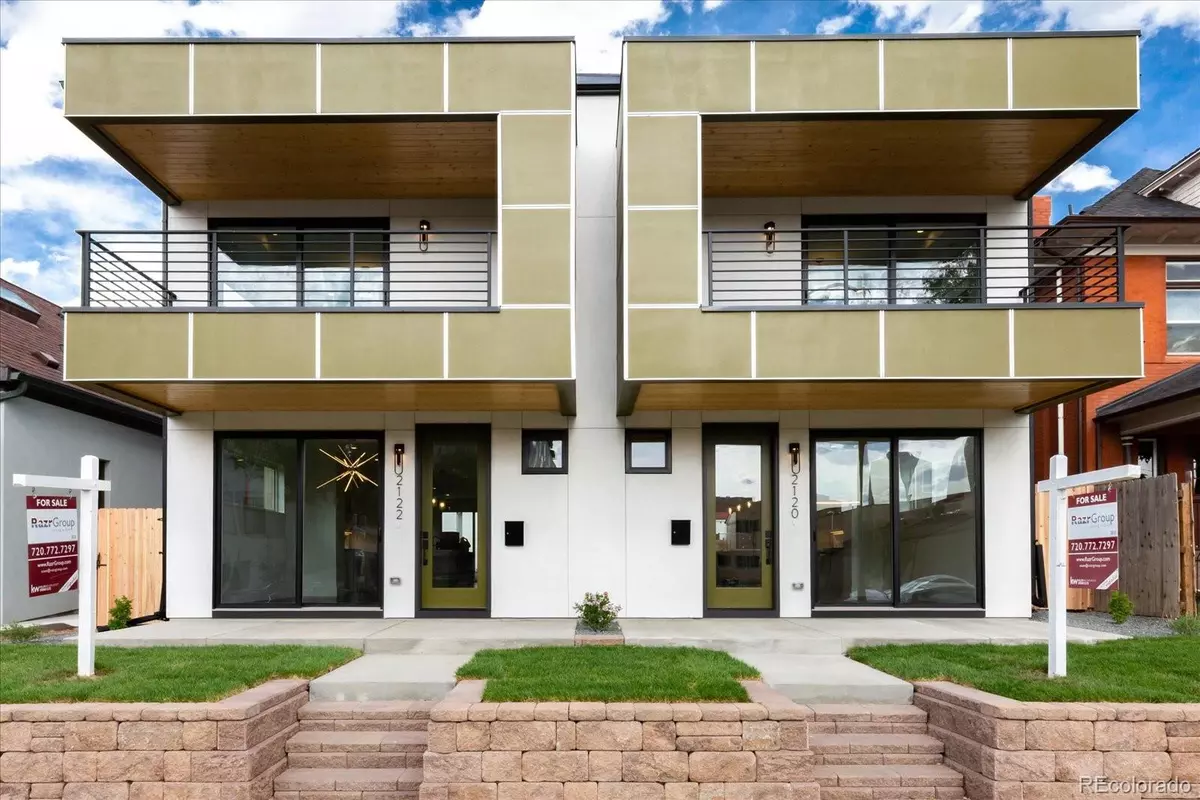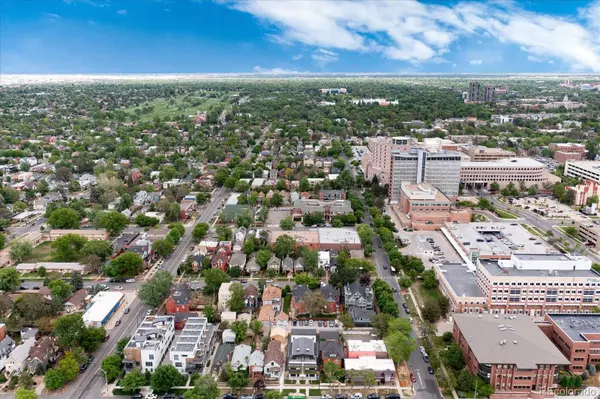$1,000,000
$1,150,000
13.0%For more information regarding the value of a property, please contact us for a free consultation.
4 Beds
4 Baths
2,500 SqFt
SOLD DATE : 09/19/2022
Key Details
Sold Price $1,000,000
Property Type Multi-Family
Sub Type Multi-Family
Listing Status Sold
Purchase Type For Sale
Square Footage 2,500 sqft
Price per Sqft $400
Subdivision Schinners
MLS Listing ID 8916719
Sold Date 09/19/22
Style Contemporary
Bedrooms 4
Full Baths 3
Half Baths 1
HOA Y/N No
Originating Board recolorado
Year Built 2022
Annual Tax Amount $1,936
Tax Year 2021
Lot Size 3,049 Sqft
Acres 0.07
Property Description
Remarkable new construction townhome in the Denver City Park Neighborhood! This townhome is an entertainer’s dream that includes an abundance of natural light and contemporary finishes throughout. The main floor host expansive living and dining areas that are greeted by an inviting kitchen with all stainless-steel appliances, an oversized large quartz countertop island and patio door access to the front and back yards. Off the dining room, there is a 1/2 bathroom. An open stairway leads to the 2nd floor with 3 large bedrooms with two of the bedrooms having their own full bathrooms. The primary suite has a private balcony, a spa-like restroom with a spacious walk-in shower that has a rainfall shower head, a soaker tub and a custom walk-in closet. The breathtaking 3rd floor captures your attention with a walkout patio and city views of Downtown Denver. The 4th bedroom and restroom are found on the 3rd floor and the indoor lounge area includes a wet bar and mini wine cooler. This home includes a full basement that you could complete to your liking. Potential for Buyer to SAVE Thousands with this purchase, ask us how!
Location
State CO
County Denver
Zoning U-TU-B
Rooms
Basement Full, Unfinished
Interior
Interior Features High Ceilings, Open Floorplan, Primary Suite, Quartz Counters, Radon Mitigation System, Smoke Free, Wet Bar
Heating Forced Air
Cooling Central Air
Flooring Carpet, Tile, Wood
Fireplaces Number 1
Fireplaces Type Gas
Fireplace Y
Appliance Dishwasher, Disposal, Microwave, Range, Range Hood, Refrigerator, Tankless Water Heater, Wine Cooler
Laundry In Unit
Exterior
Exterior Feature Balcony
Garage Spaces 2.0
Fence Partial
Utilities Available Electricity Connected, Natural Gas Connected
View City
Roof Type Composition, Other
Total Parking Spaces 2
Garage No
Building
Lot Description Sprinklers In Front, Sprinklers In Rear
Story Two
Sewer Public Sewer
Water Public
Level or Stories Two
Structure Type Frame, Other, Stucco
Schools
Elementary Schools Whittier E-8
Middle Schools Whittier E-8
High Schools Manual
School District Denver 1
Others
Senior Community No
Ownership Corporation/Trust
Acceptable Financing Cash, Conventional, FHA, Jumbo, VA Loan
Listing Terms Cash, Conventional, FHA, Jumbo, VA Loan
Special Listing Condition None
Read Less Info
Want to know what your home might be worth? Contact us for a FREE valuation!

Our team is ready to help you sell your home for the highest possible price ASAP

© 2024 METROLIST, INC., DBA RECOLORADO® – All Rights Reserved
6455 S. Yosemite St., Suite 500 Greenwood Village, CO 80111 USA
Bought with Guide Real Estate

Making real estate fun, simple and stress-free!






